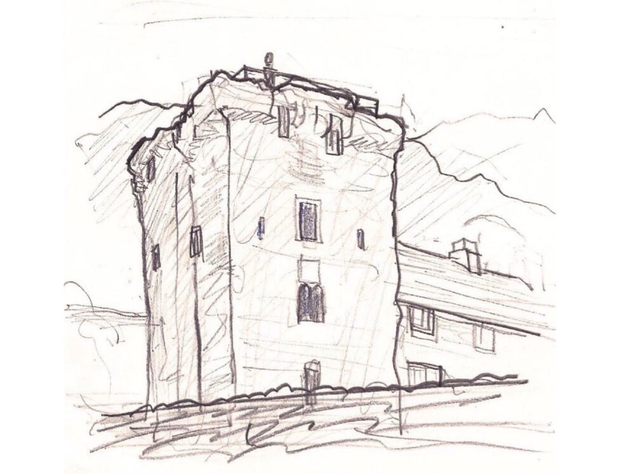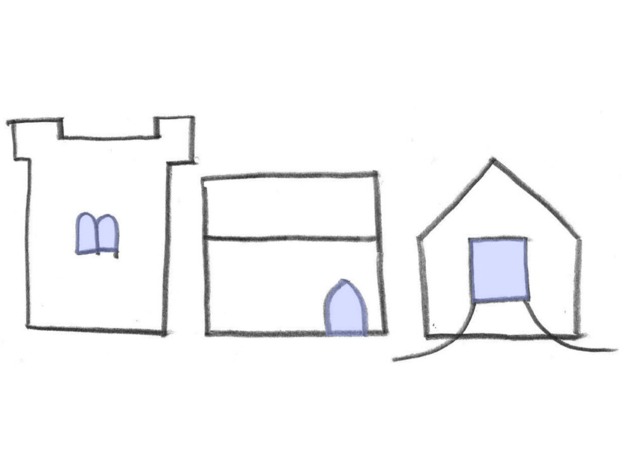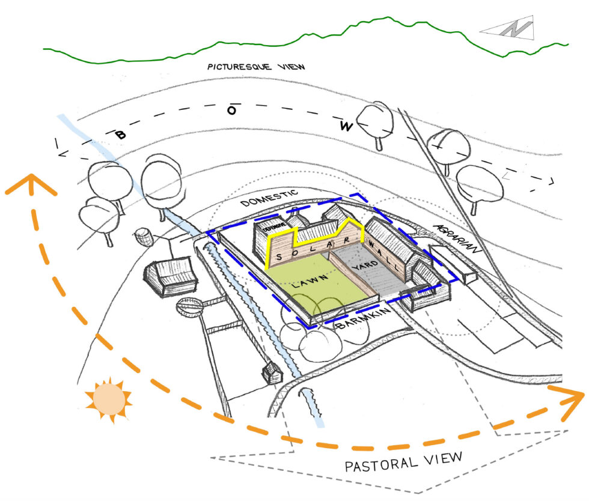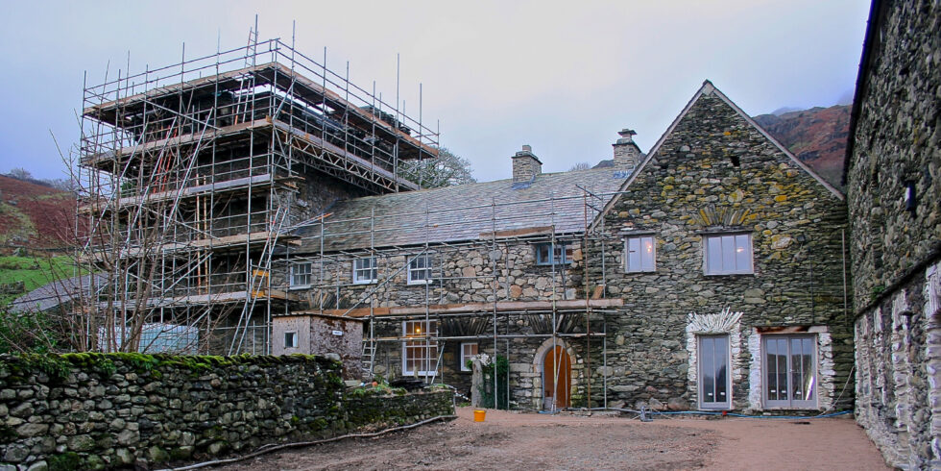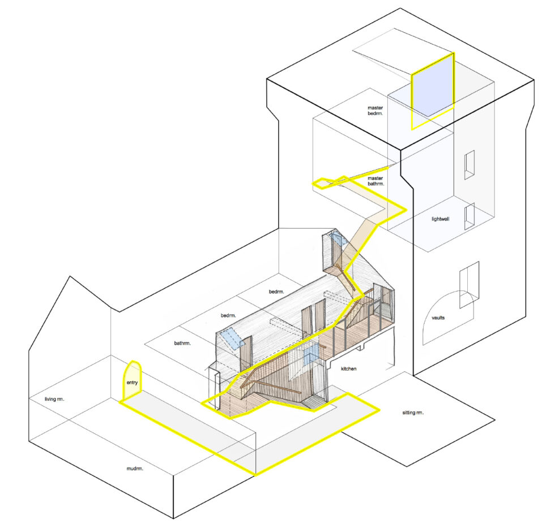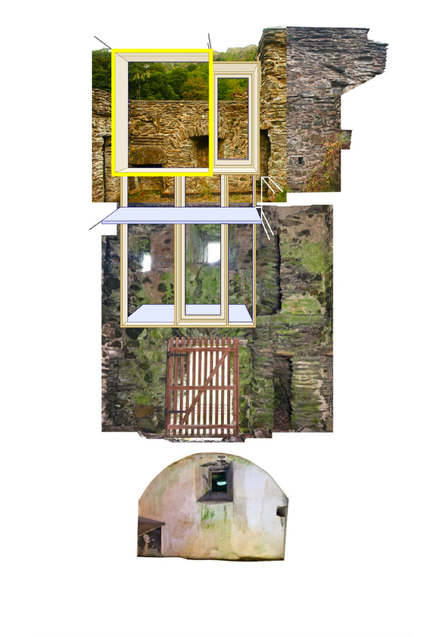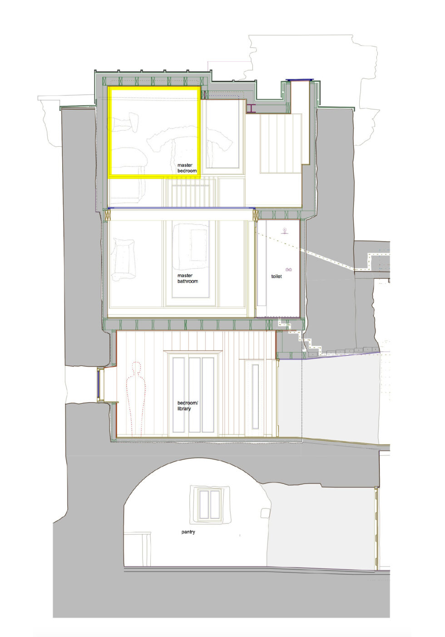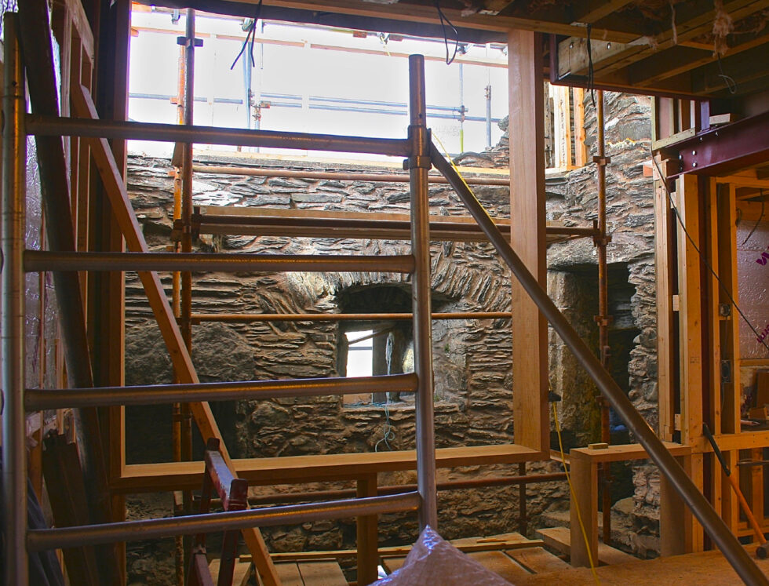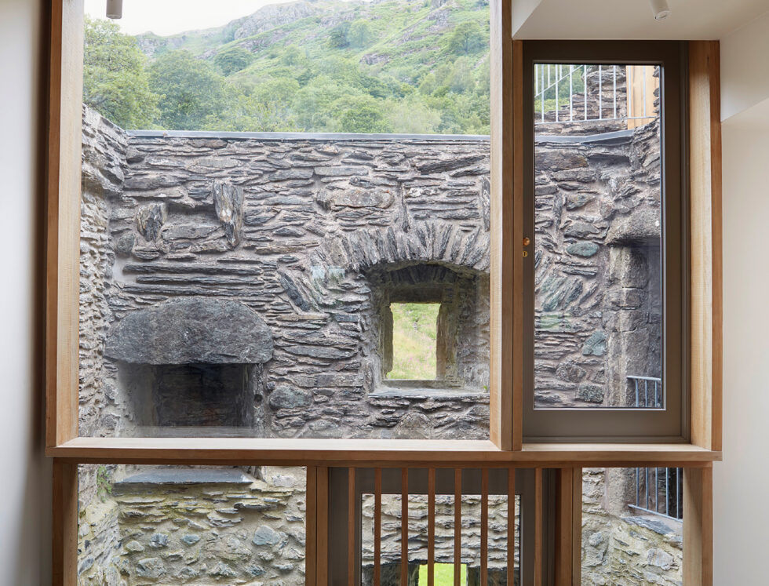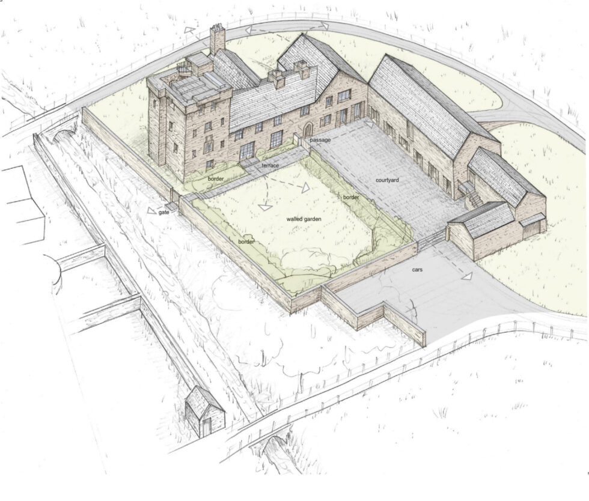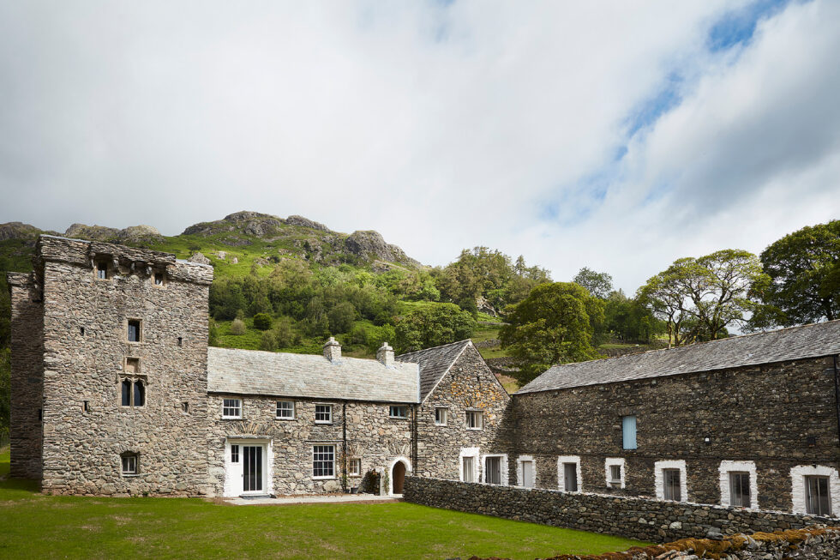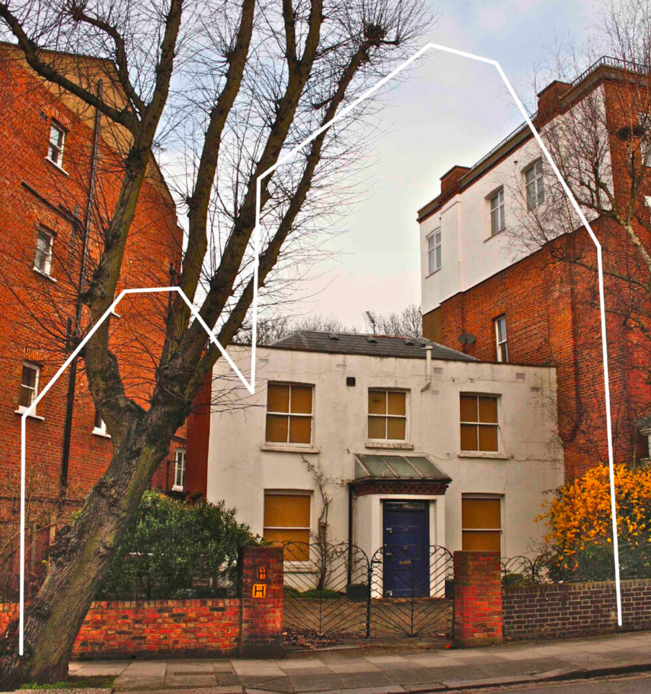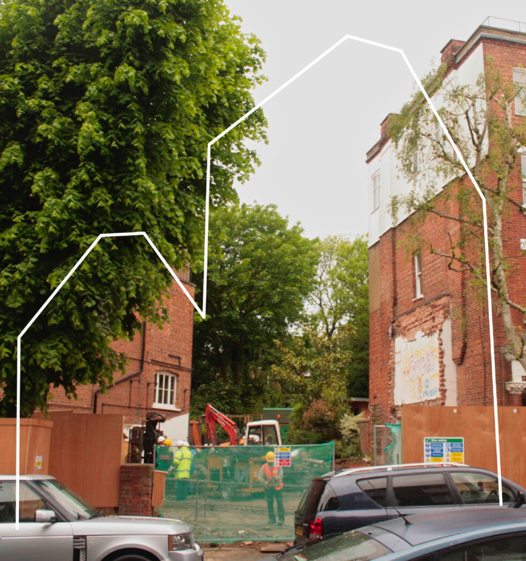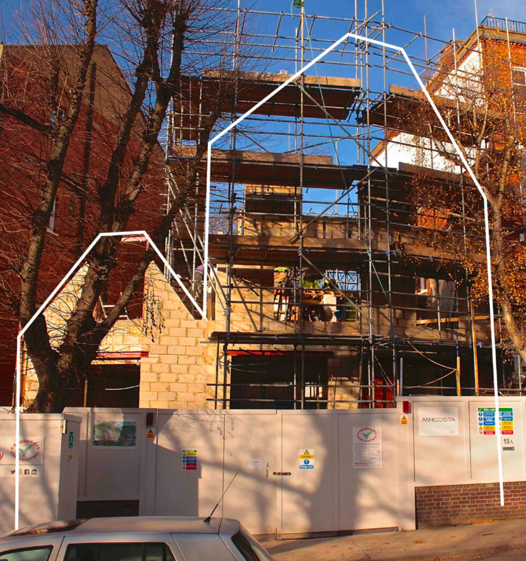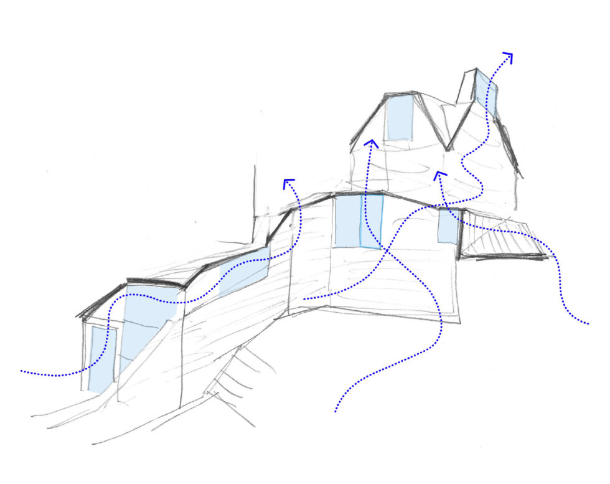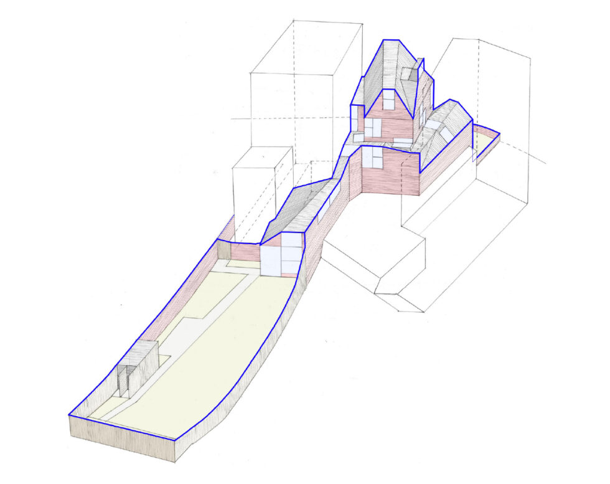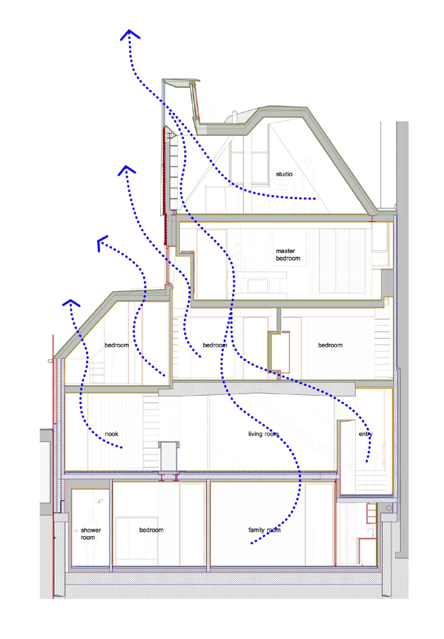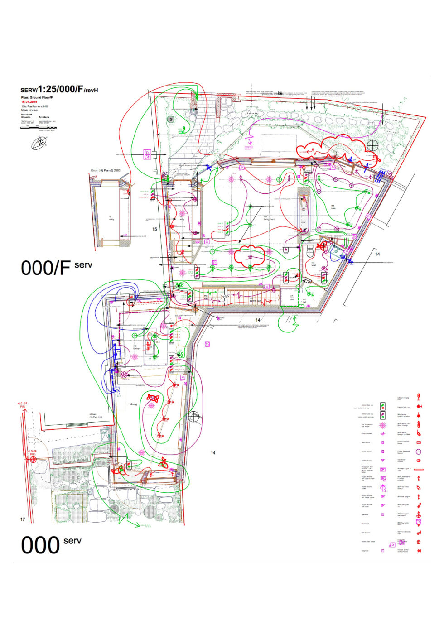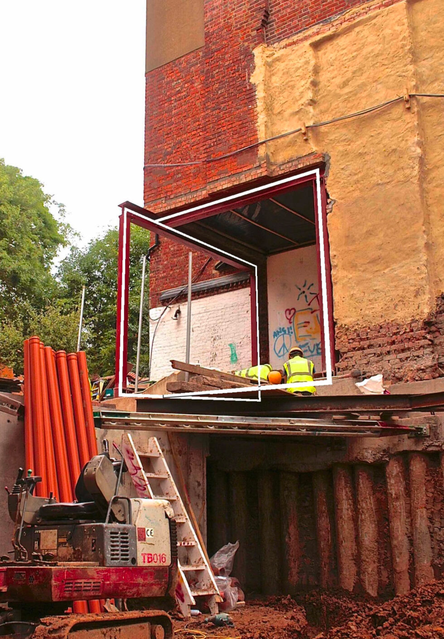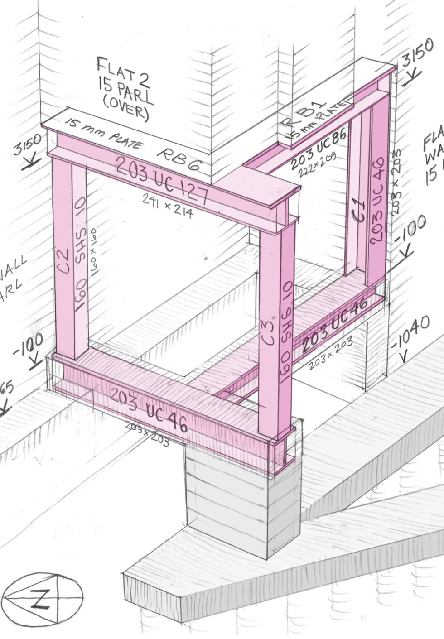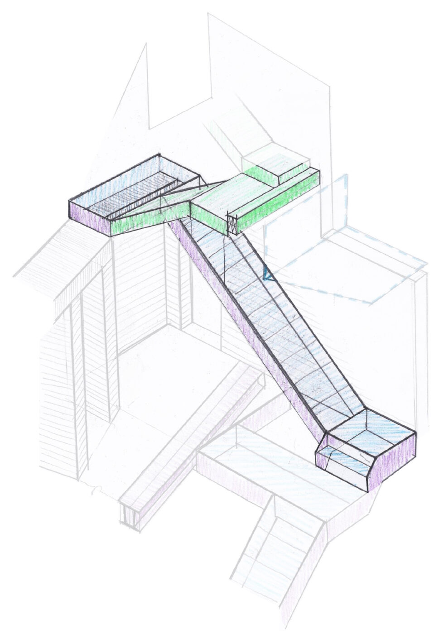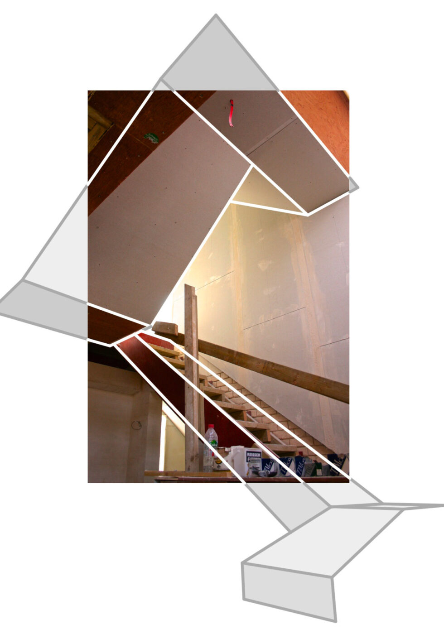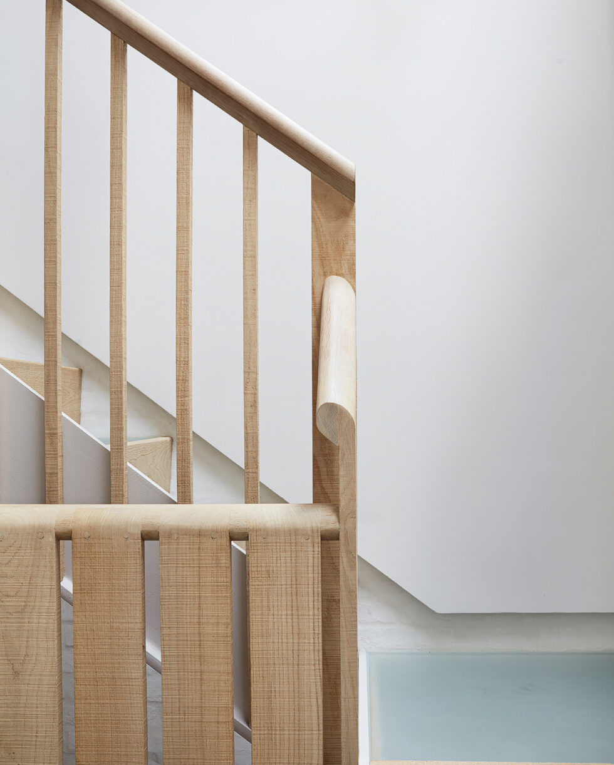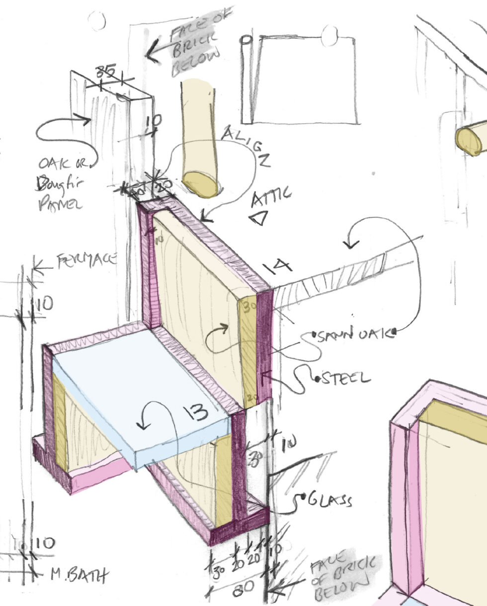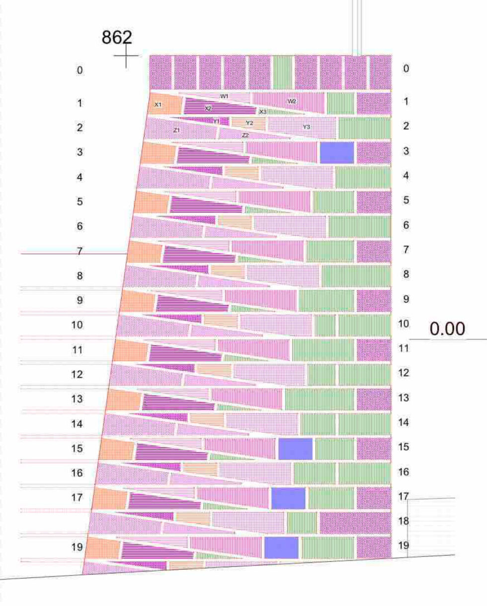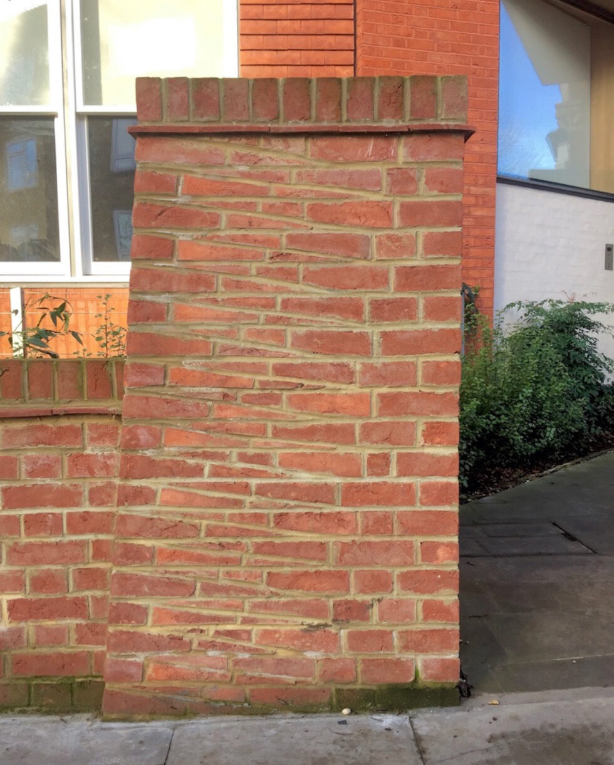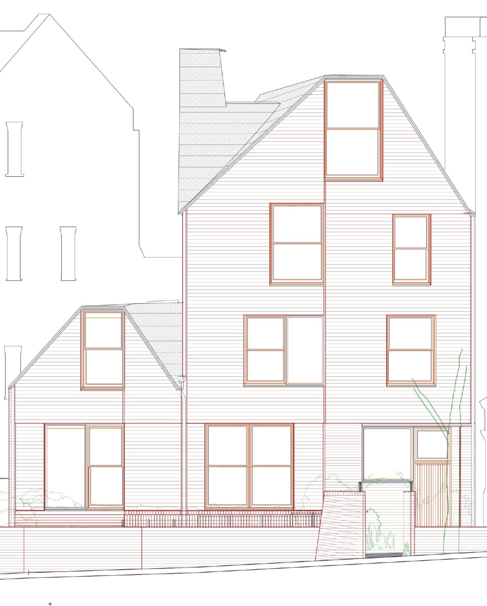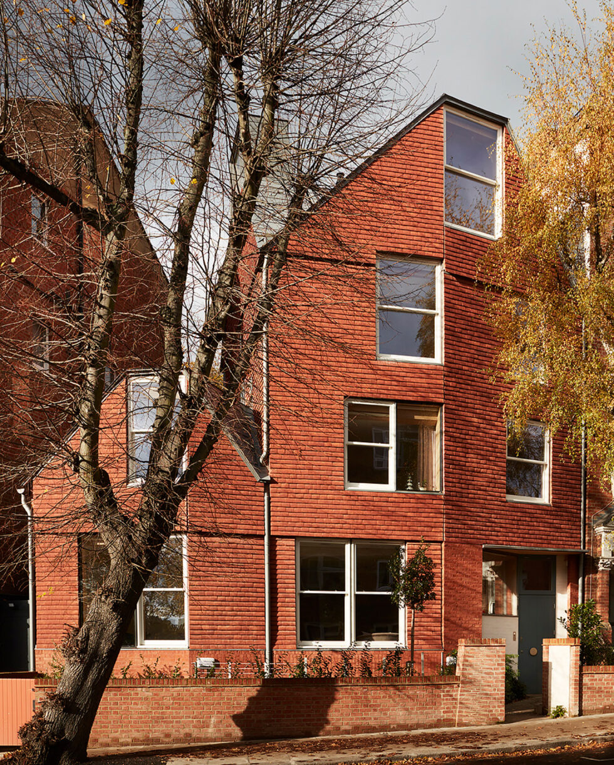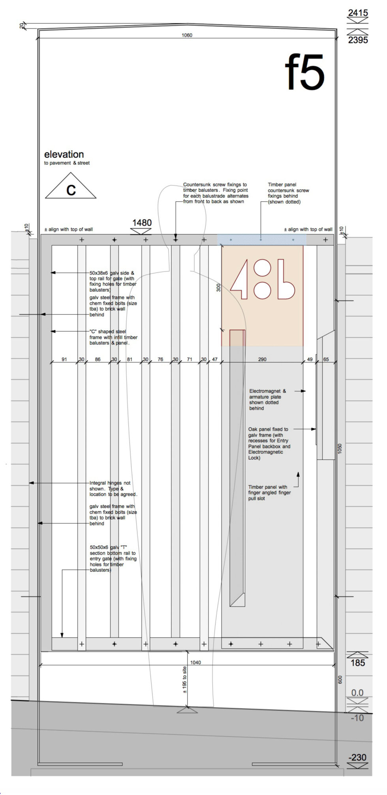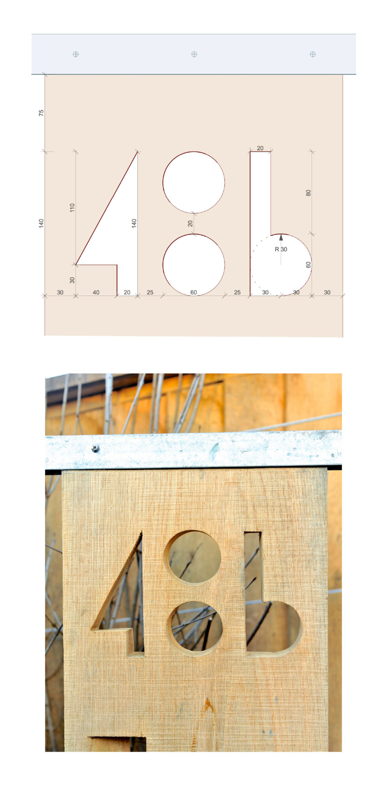Over the years we have found that exceptional design eclipses the usual obstacles in building homes.
Instead of ticking bureaucratic boxes or obsessing over square-feet, an original focus on a beautiful, thoughtful design has a way of driving projects forward – tending to gather support rather than hostility, anchoring the determination and conviction of client and builder, and ultimately creating a home which is a delight to live in. A great design is of great value.
But there is no single exceptional design. Every client brings a distinct aesthetic and way of life, just as every site yields unique challenges and opportunities. The complexity and variety of our projects – from a modern renovation delicately stitched into the fabric of an historically significant listed home at Pele Tower House, to the subtle remnants of room-spaces infusing a 7000 square-foot open plan barn conversion at Wall Farm with the cosiness desired for a young family – is reflective of our undogmatic architectural approach and the ambition and diversity of our clients. So, when we design the kitchen, we want to know how you cook a meal.
For us, drawing is the key to an effective dialogue between client, architect and builder. We know a design is complete when we can draw every space from any viewpoint, from memory – the 2006 Royal Academy Drawing Prize being an unexpected result of this career-long dedication to drawing. Discussions over drawings foster an intimate and productive collaboration between your vision and our design experience – and constant, functional drawing ensures accuracy in translating between and altering ideas, design and construction.
Drawing is the constant thread through an evolving approach in which every project, client and builder has changed how we design and how we build.
Patrick Gilmartin BA(Hons)Cantab, MArch Princeton RIBA ARB
Katherine Woollacott BA(Hons)Cantab, MArch Princeton RIBA ARB

