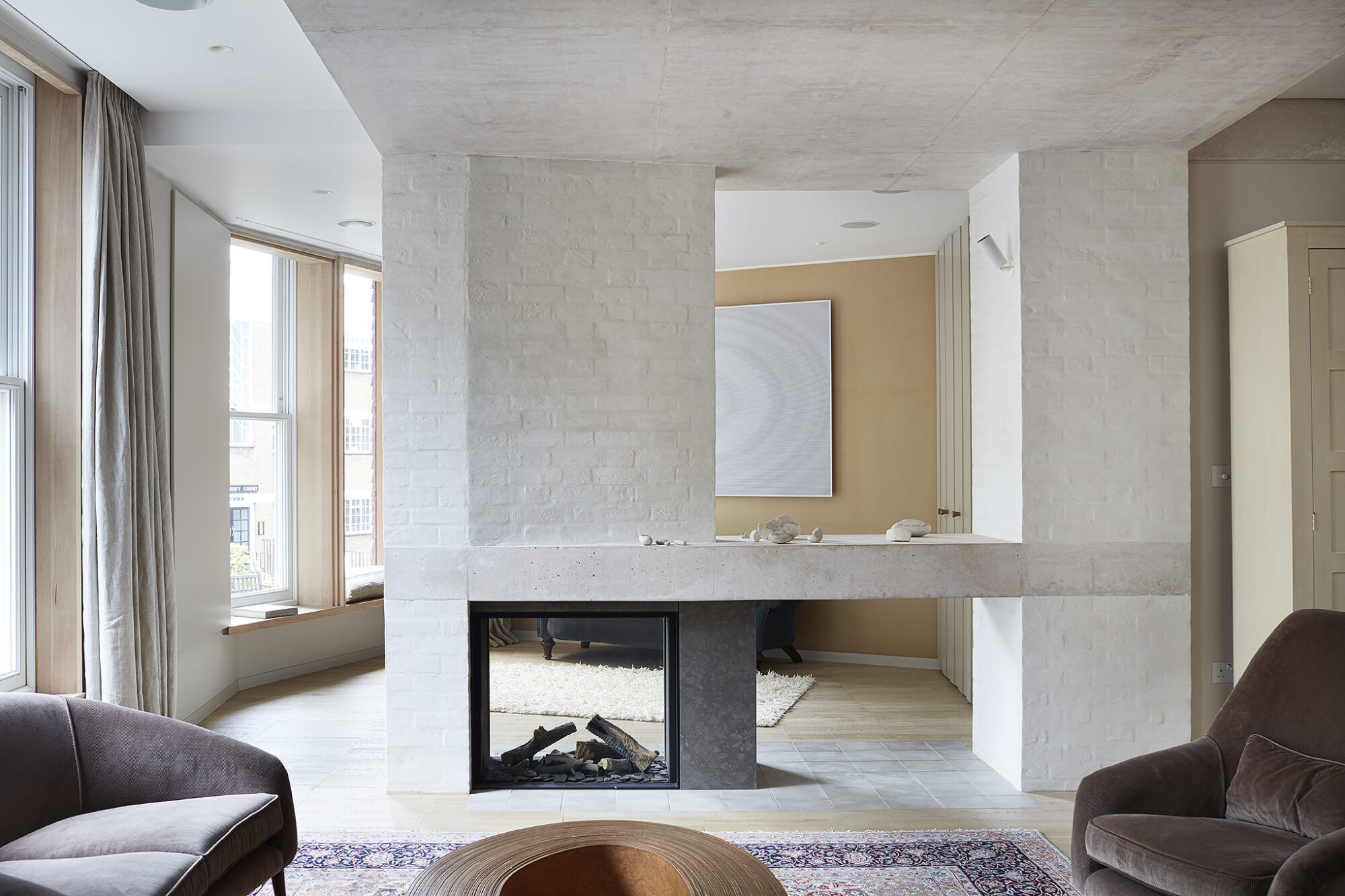
Parliament Hill
A contemporary house with a carefully considered relationship to the surrounding conservation area. Built by MH Costa Construction.
1 / 31


A contemporary house with a carefully considered relationship to the surrounding conservation area. Built by MH Costa Construction.
1 / 31
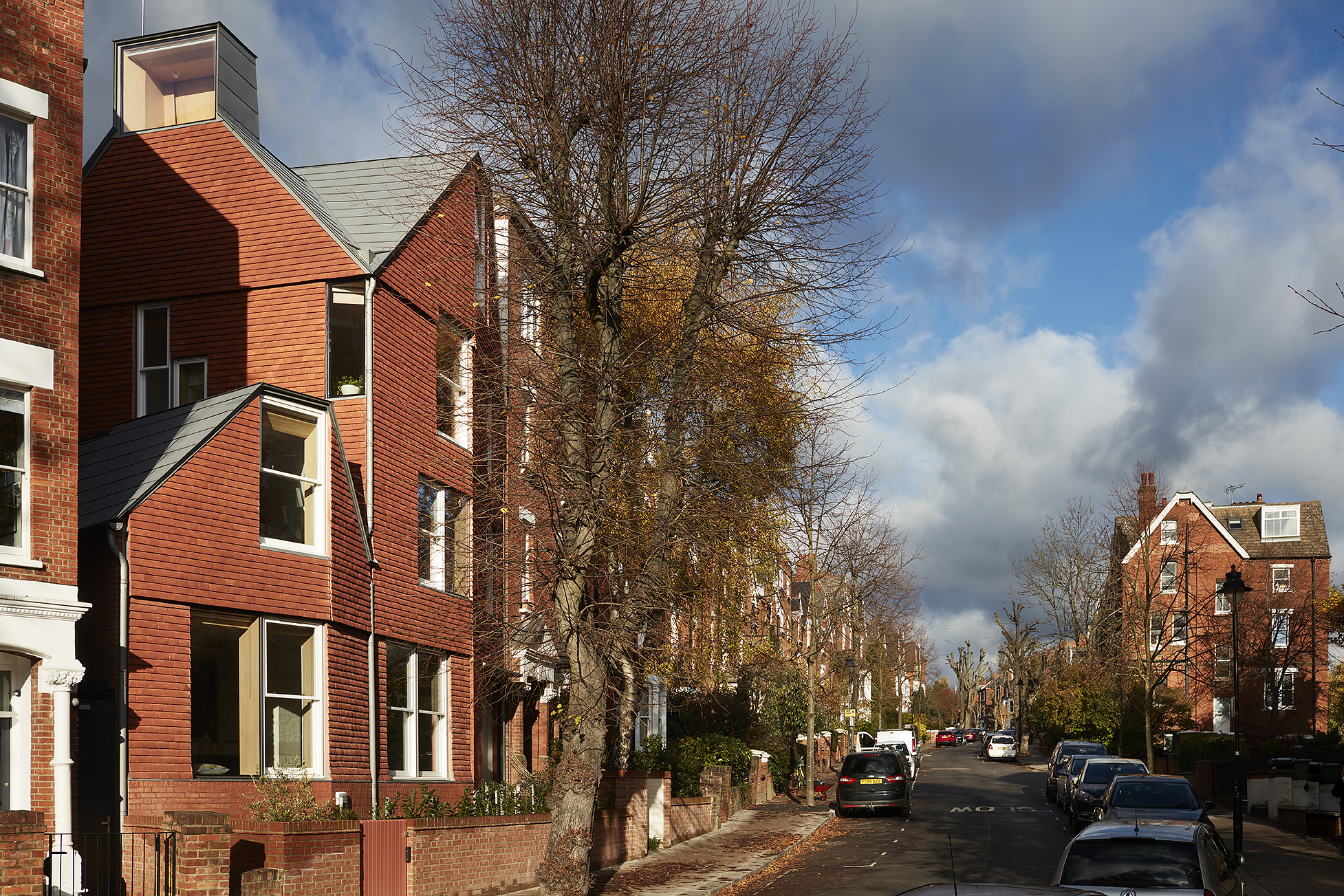
A contemporary house with a carefully considered relationship to the surrounding conservation area. Built by MH Costa Construction.
The front elevation is angled to form shallow bays which accordion around a curve in the street.
2 / 31
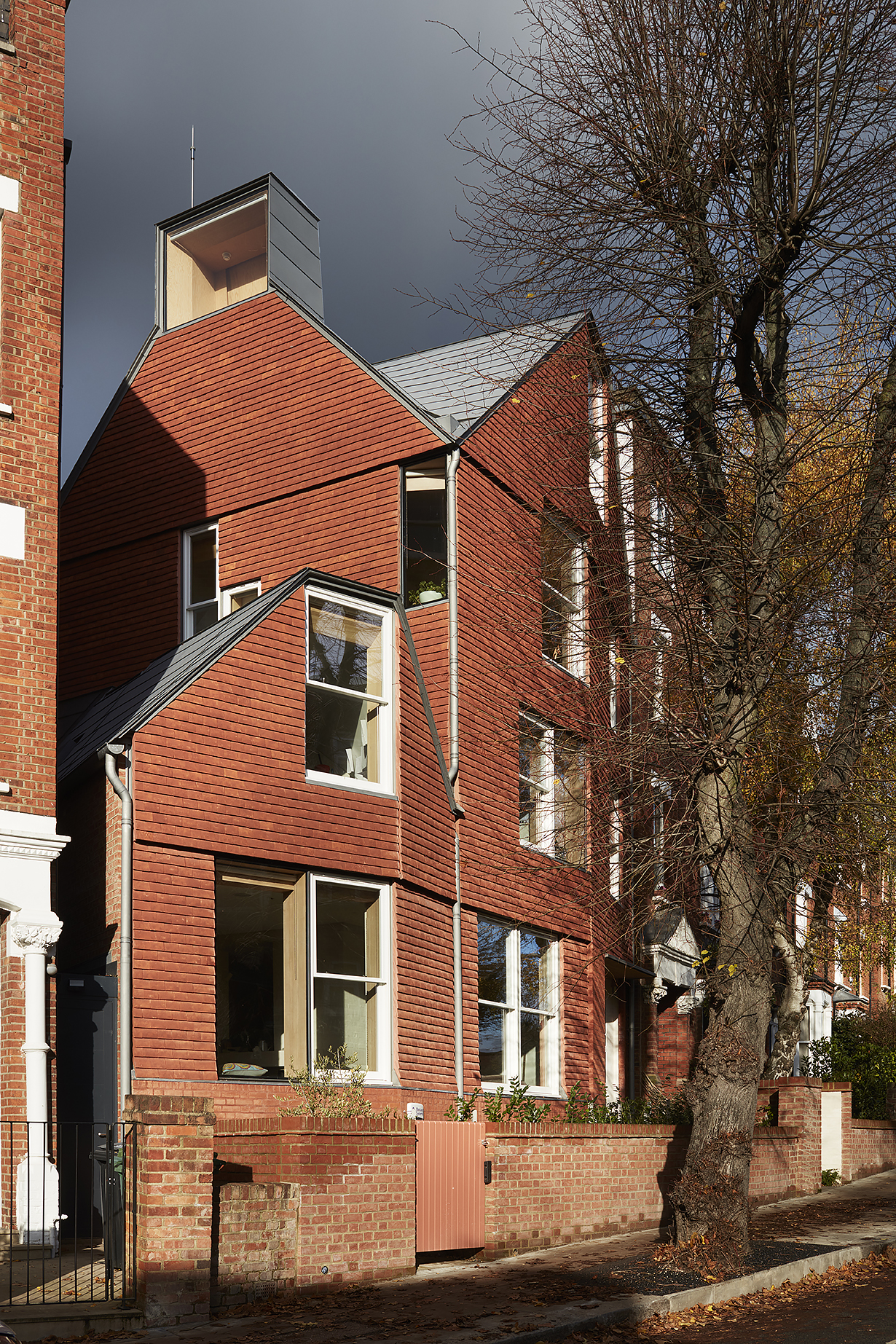
A contemporary house with a carefully considered relationship to the surrounding conservation area. Built by MH Costa Construction.
A glazed passive ventilation stack follows the form & location of chimneys on adjacent houses.
3 / 31
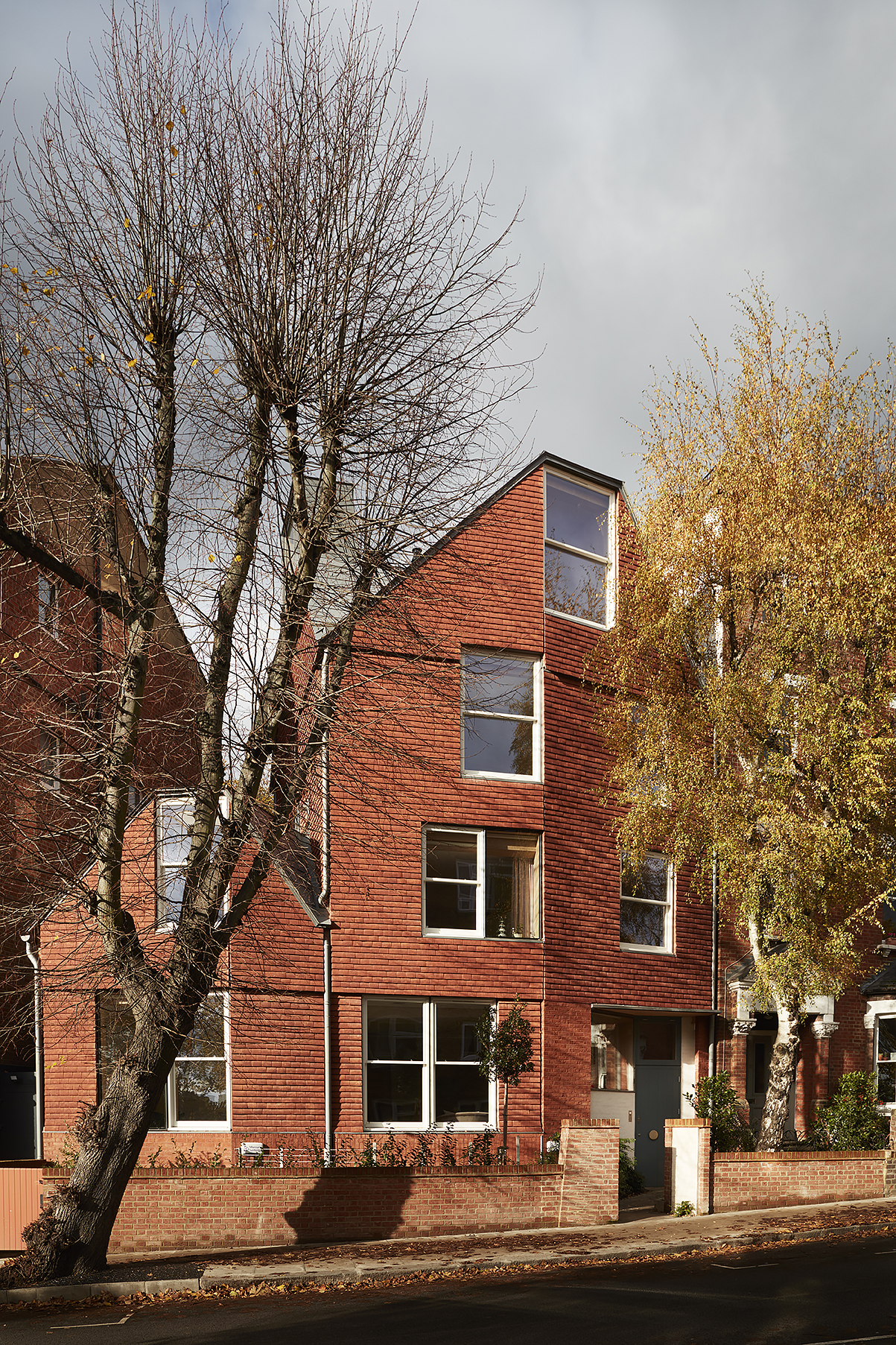
A contemporary house with a carefully considered relationship to the surrounding conservation area. Built by MH Costa Construction.
The modern & traditional window arrangement relates to surrounding houses, but the windows step & turn around the corner.
4 / 31
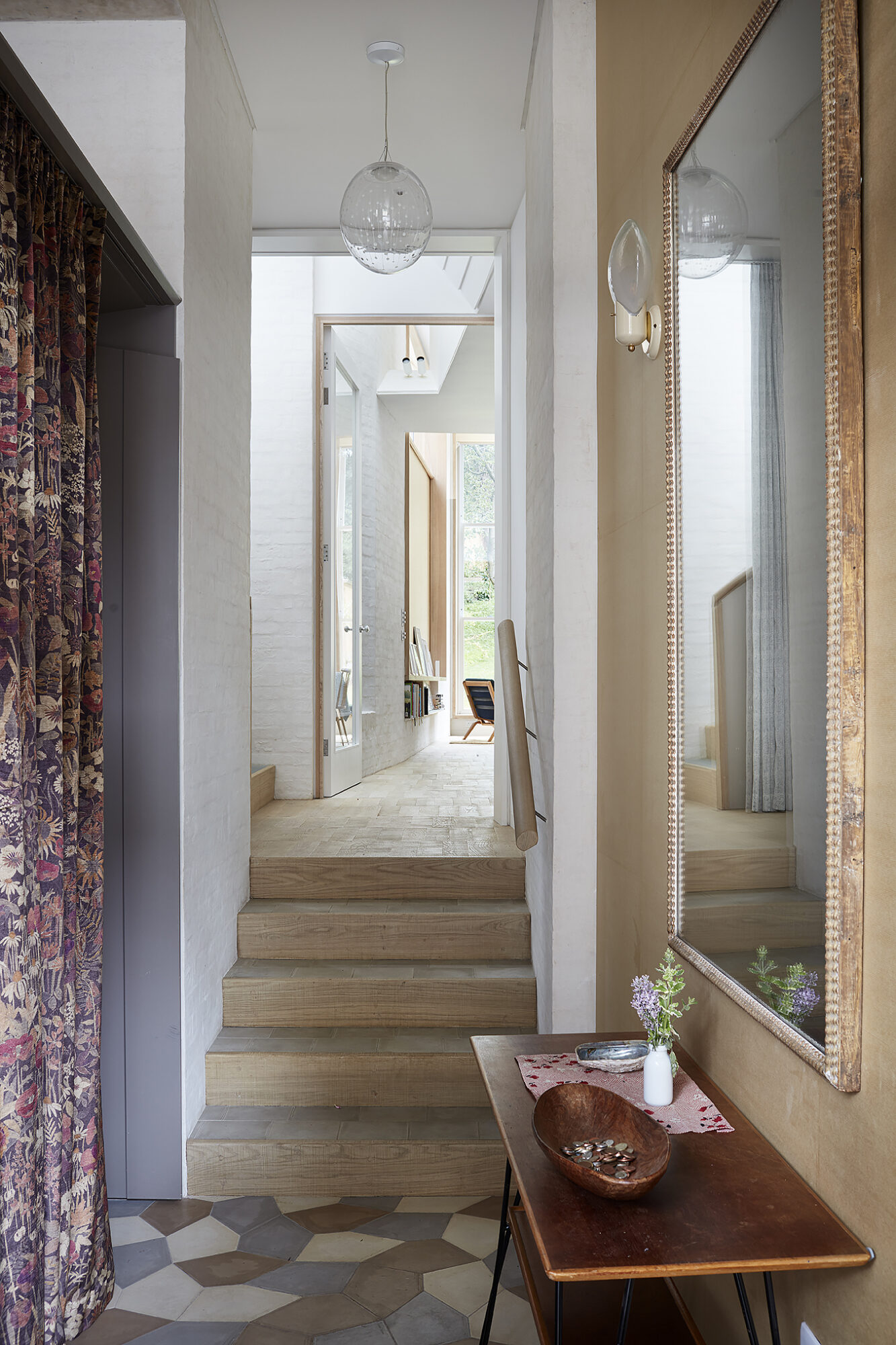
A contemporary house with a carefully considered relationship to the surrounding conservation area. Built by MH Costa Construction.
View from the entry to the stair hall & the kitchen & garden.
5 / 31
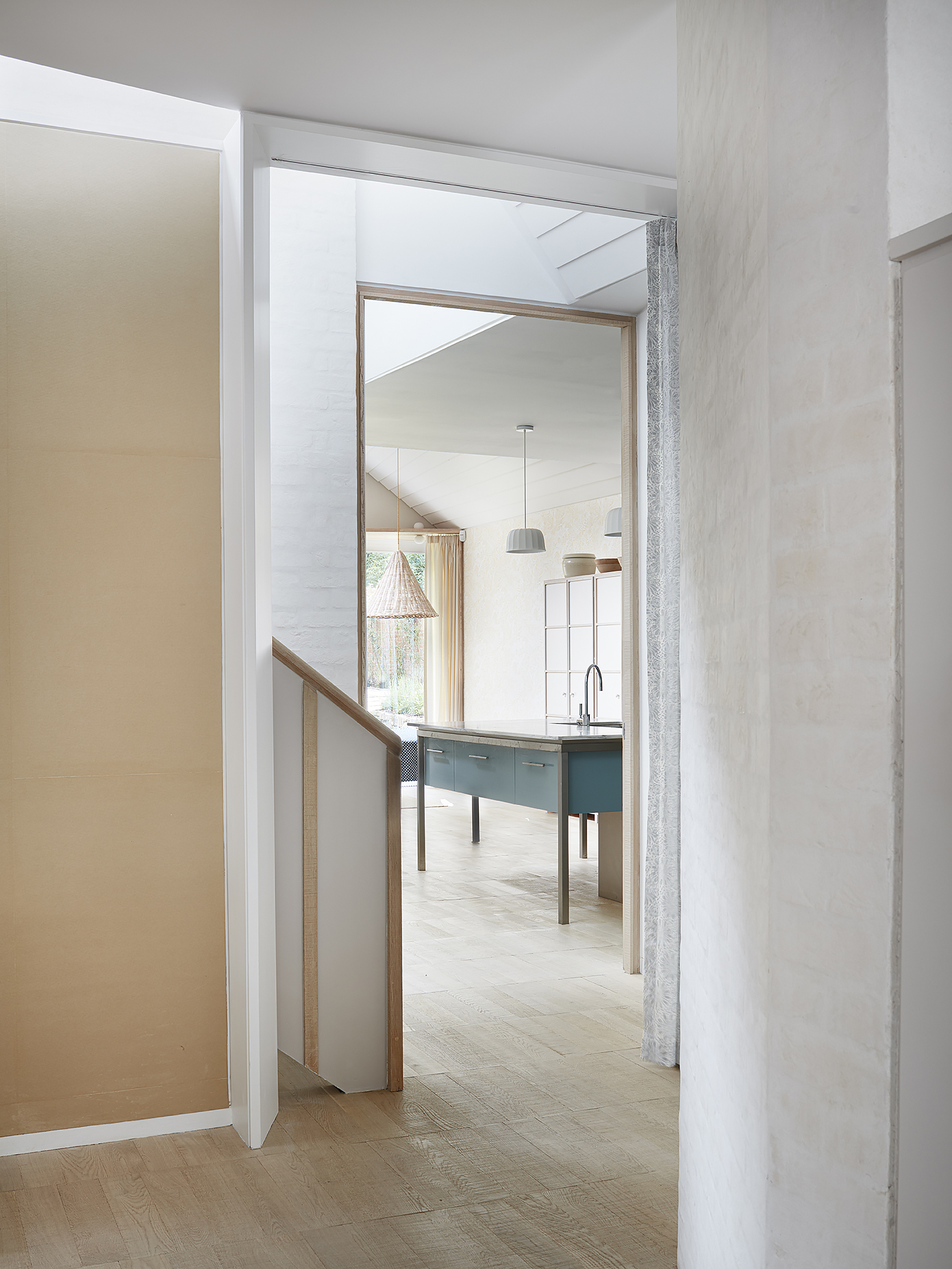
A contemporary house with a carefully considered relationship to the surrounding conservation area. Built by MH Costa Construction.
A staggered oak parquet pattern leads diagonally into the Kitchen.
6 / 31
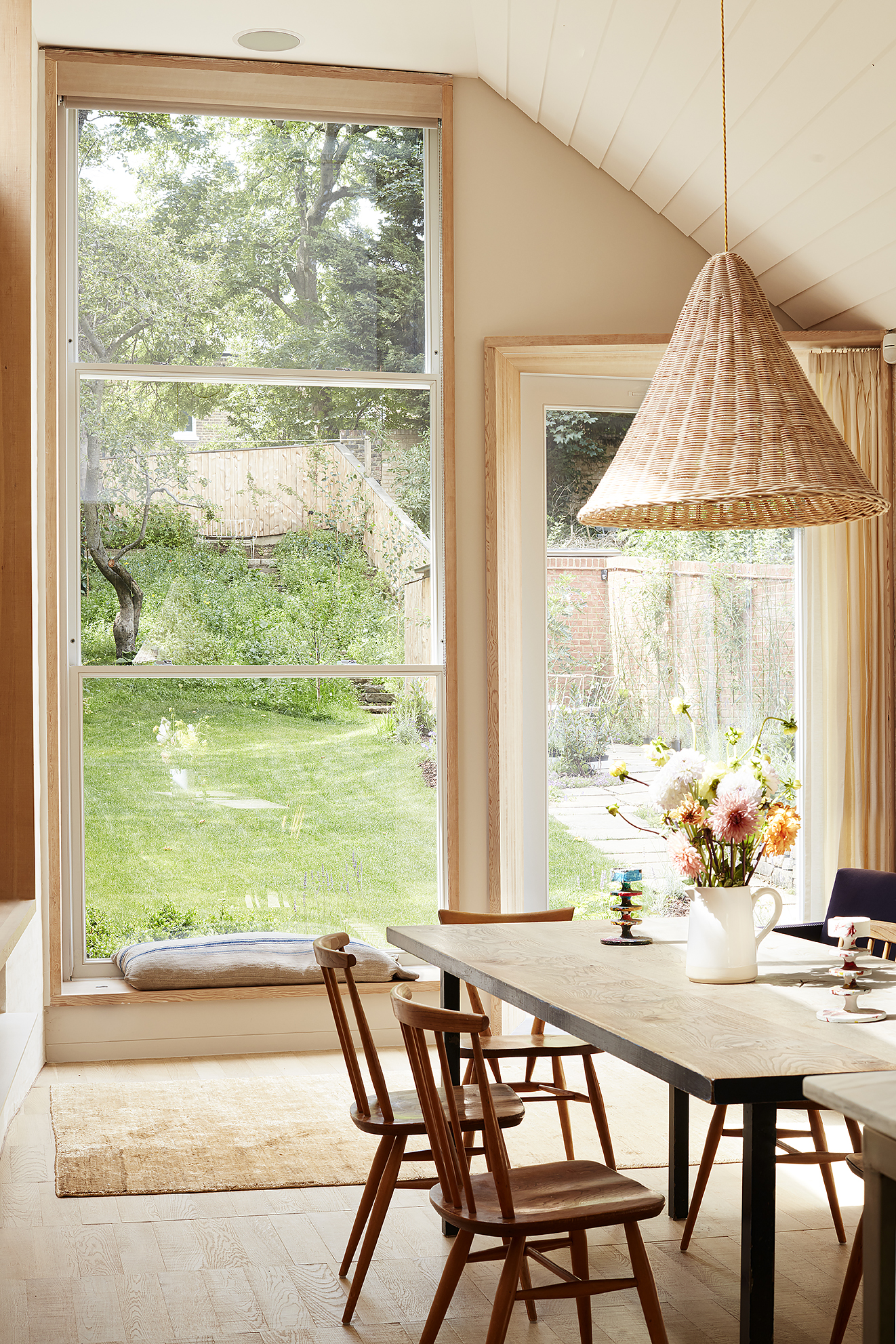
A contemporary house with a carefully considered relationship to the surrounding conservation area. Built by MH Costa Construction.
The triple sash window & corner doorway have deep, angled Douglas-fir timber surrounds.
7 / 31
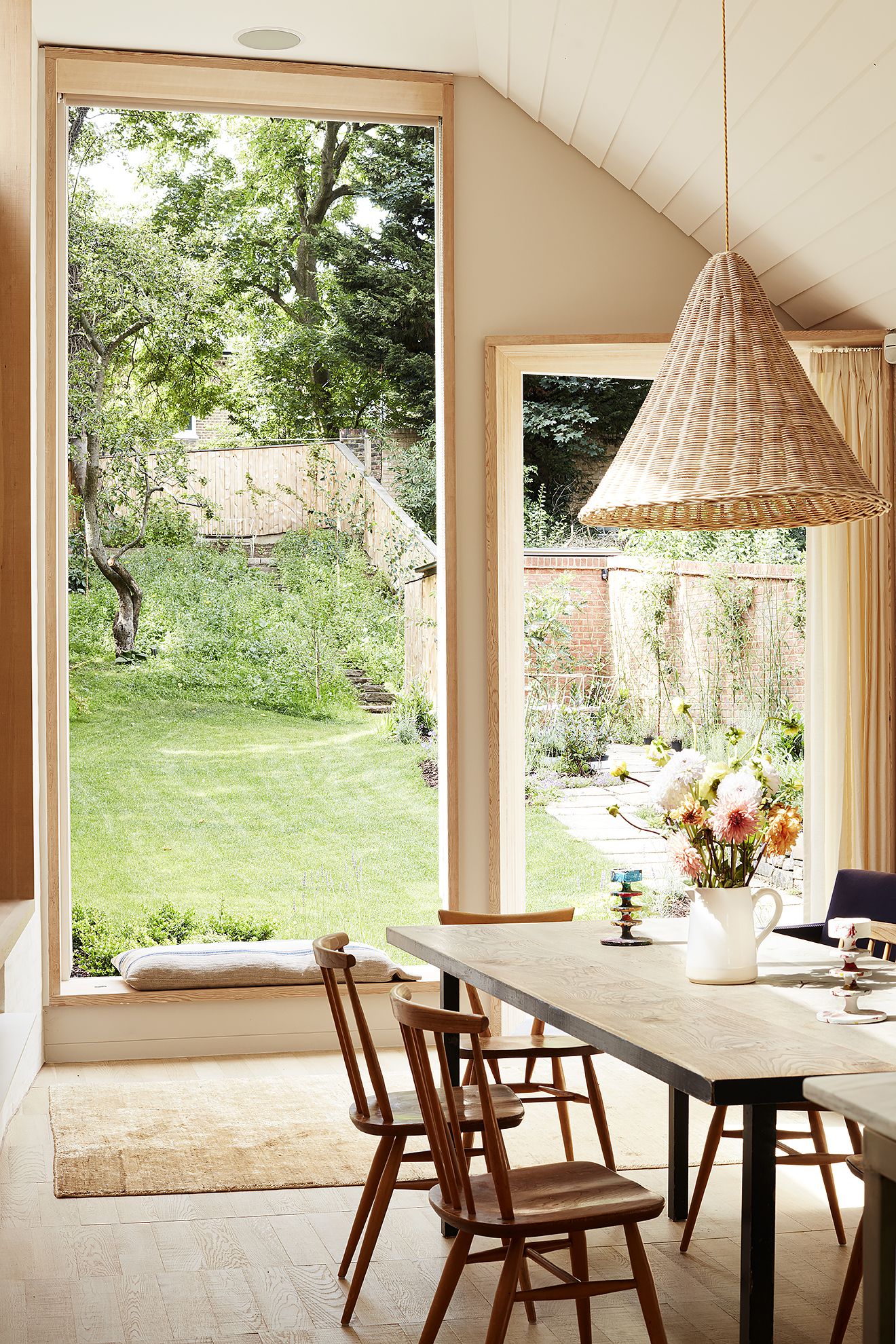
A contemporary house with a carefully considered relationship to the surrounding conservation area. Built by MH Costa Construction.
Window sashes disappear into a floor recess to allow a clear opening to the garden.
8 / 31
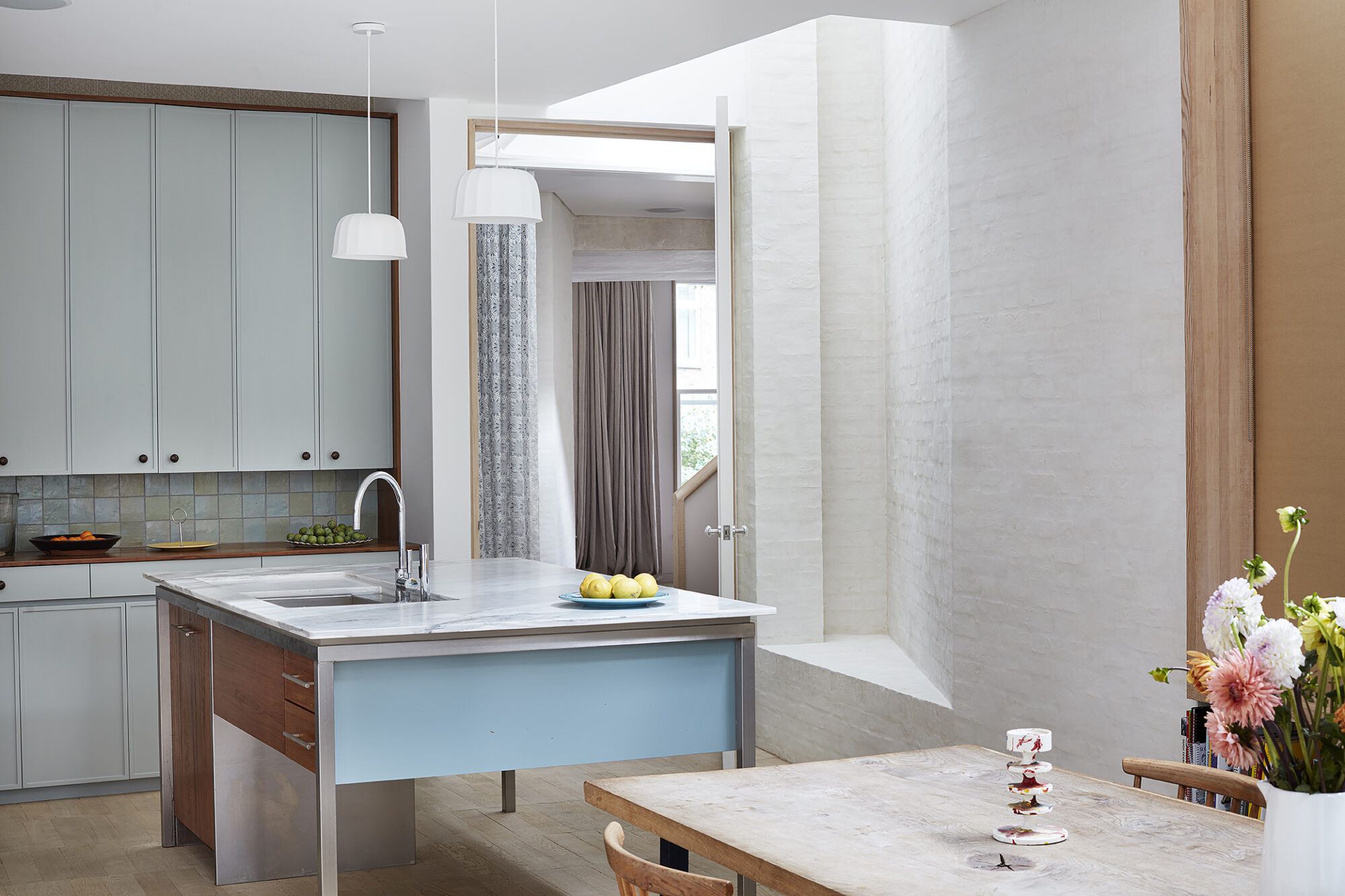
A contemporary house with a carefully considered relationship to the surrounding conservation area. Built by MH Costa Construction.
9 / 31
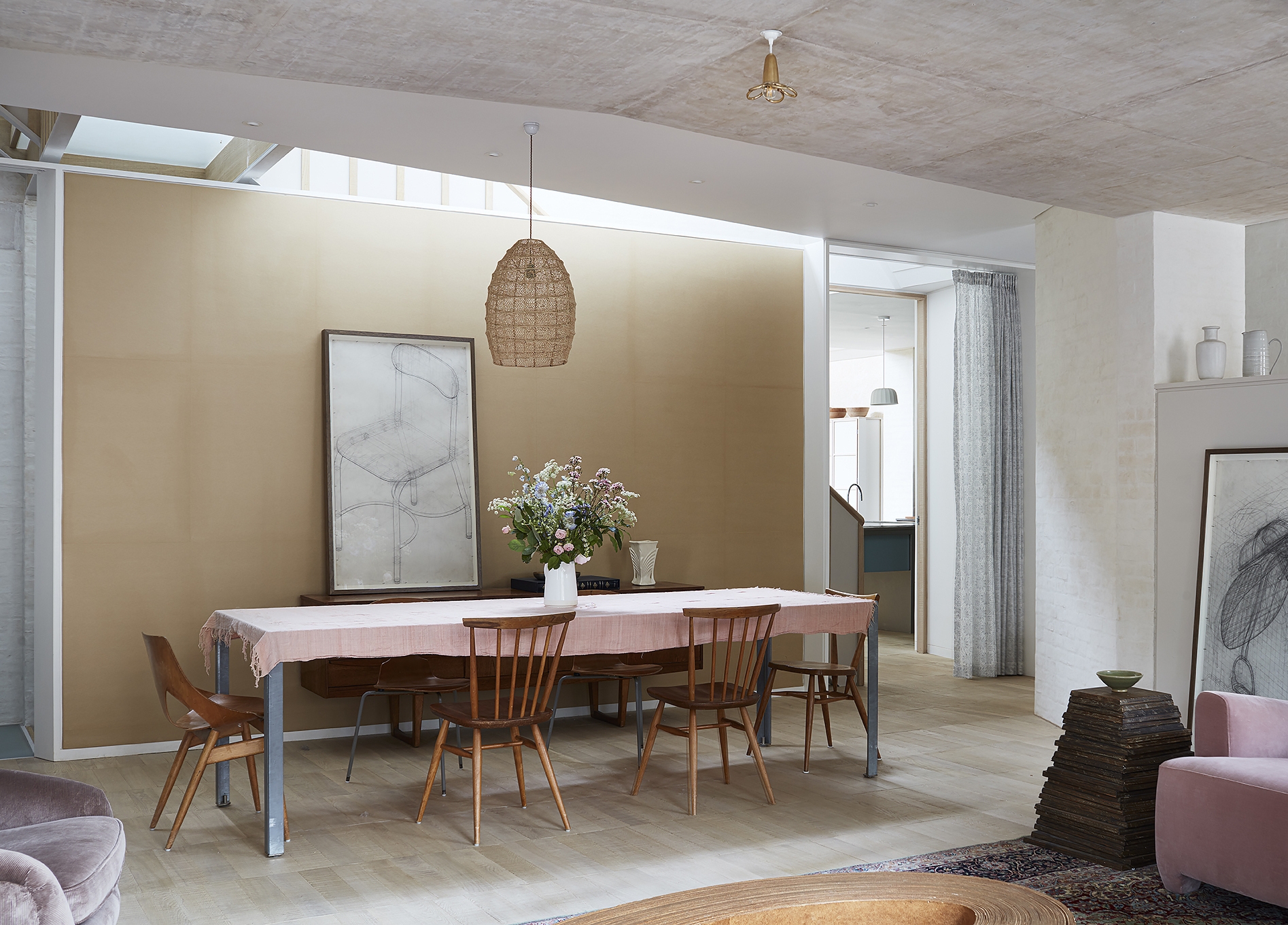
A contemporary house with a carefully considered relationship to the surrounding conservation area. Built by MH Costa Construction.
Light from a high level window over the main stair glows on the brown papered back wall.
10 / 31
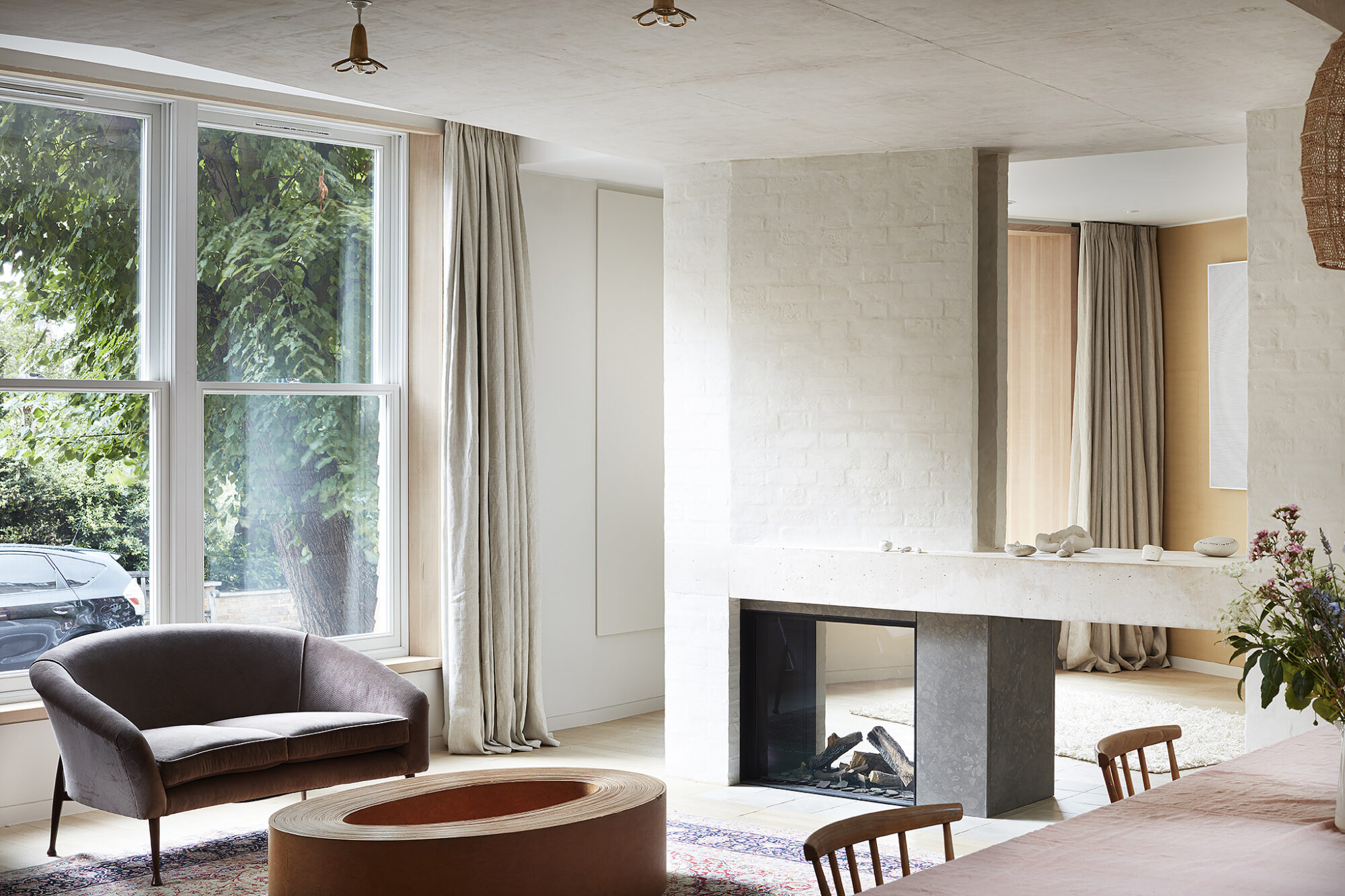
A contemporary house with a carefully considered relationship to the surrounding conservation area. Built by MH Costa Construction.
A fireplace separates the Living Room from the Nook. The television is hidden behind a shutter.
11 / 31

A contemporary house with a carefully considered relationship to the surrounding conservation area. Built by MH Costa Construction.
The fireplace is part of a thermally stable, white concrete & brick ‘core’ which rises up through the house.
12 / 31
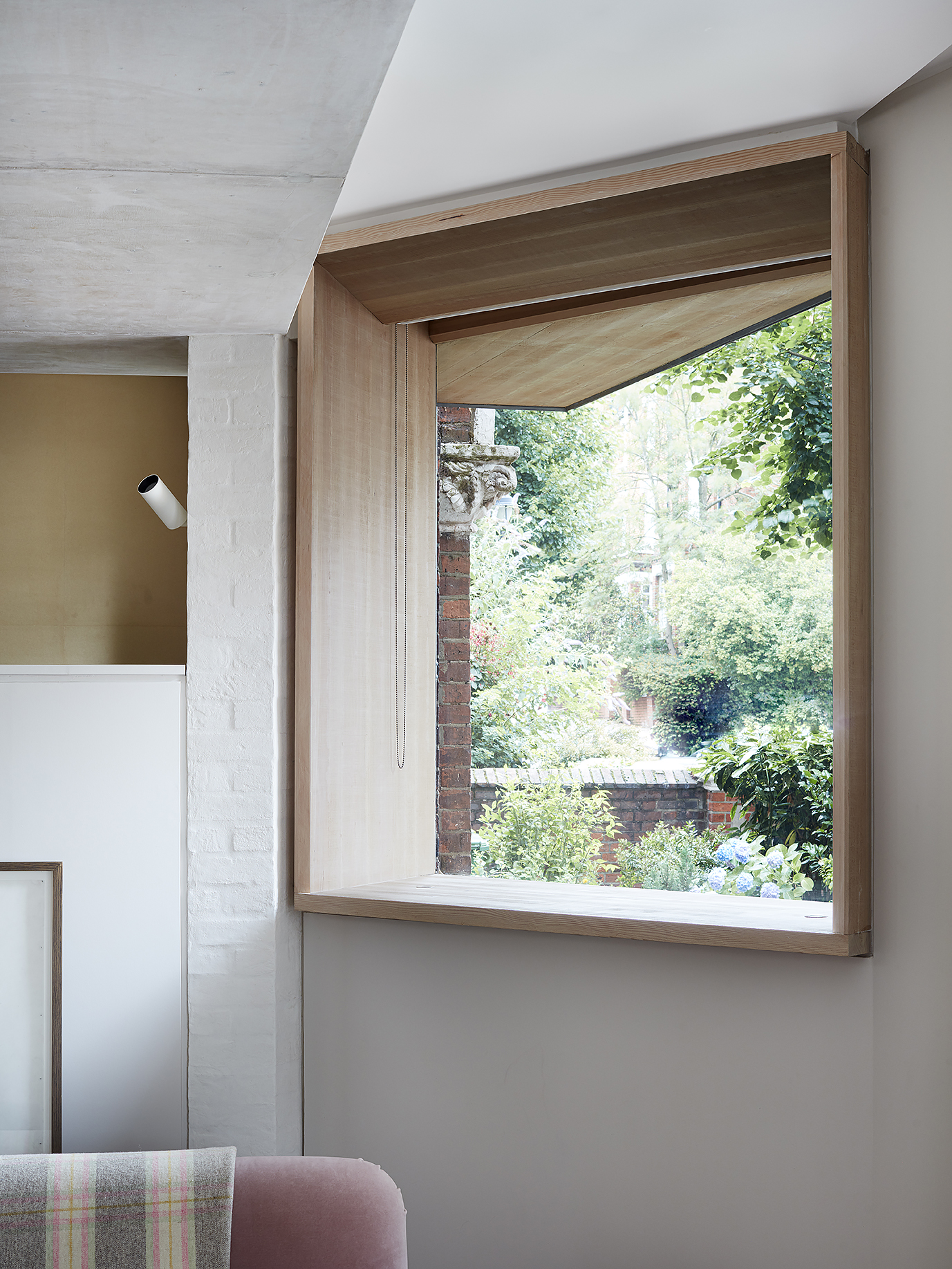
A contemporary house with a carefully considered relationship to the surrounding conservation area. Built by MH Costa Construction.
The angled bays to the front encourage diagonal views & a glimpse of the adjacent house.
13 / 31
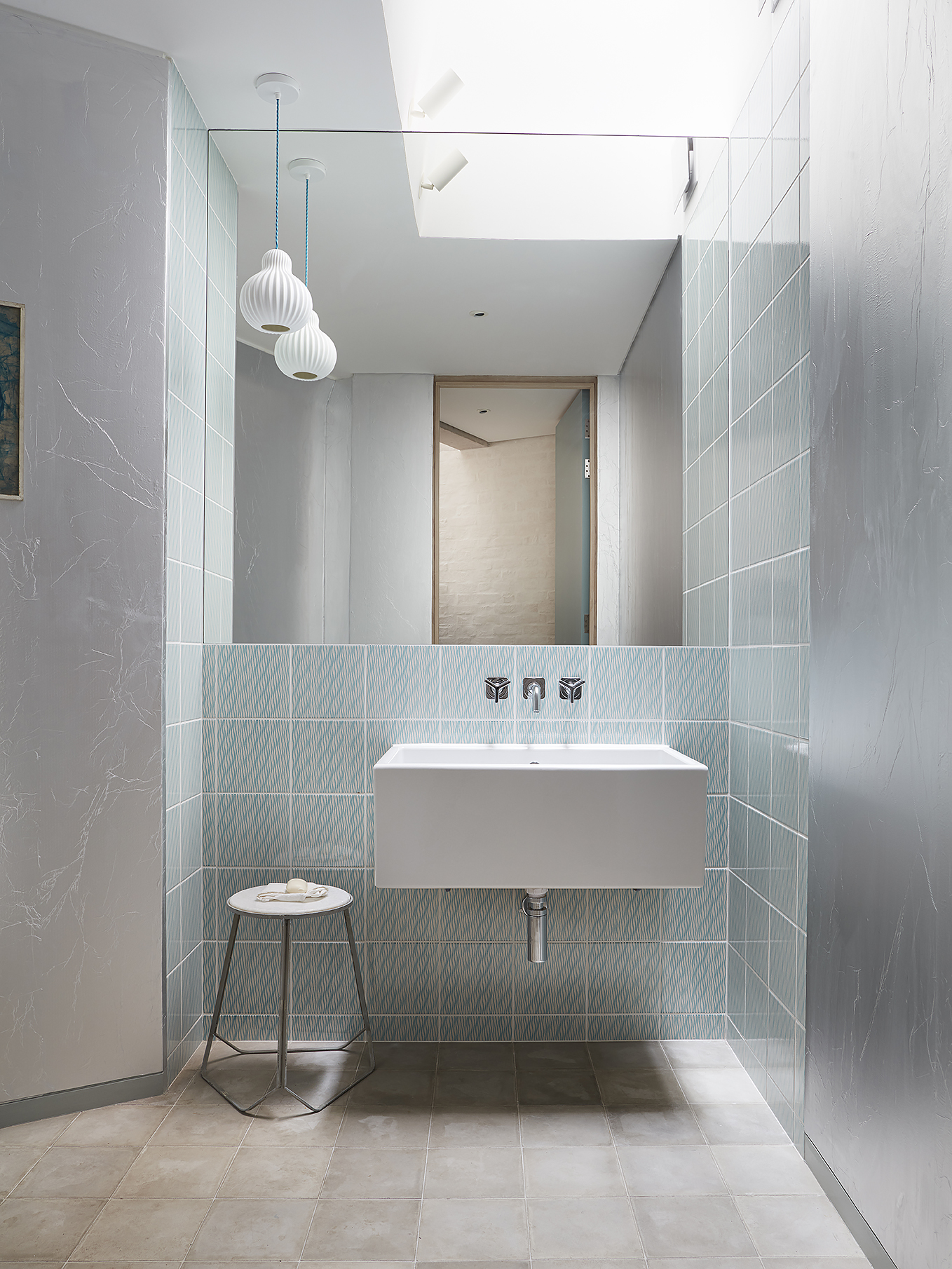
A contemporary house with a carefully considered relationship to the surrounding conservation area. Built by MH Costa Construction.
Concrete & glazed floor & wall tiles & silver foil papered walls to the top-lit ground floor toilet.
14 / 31
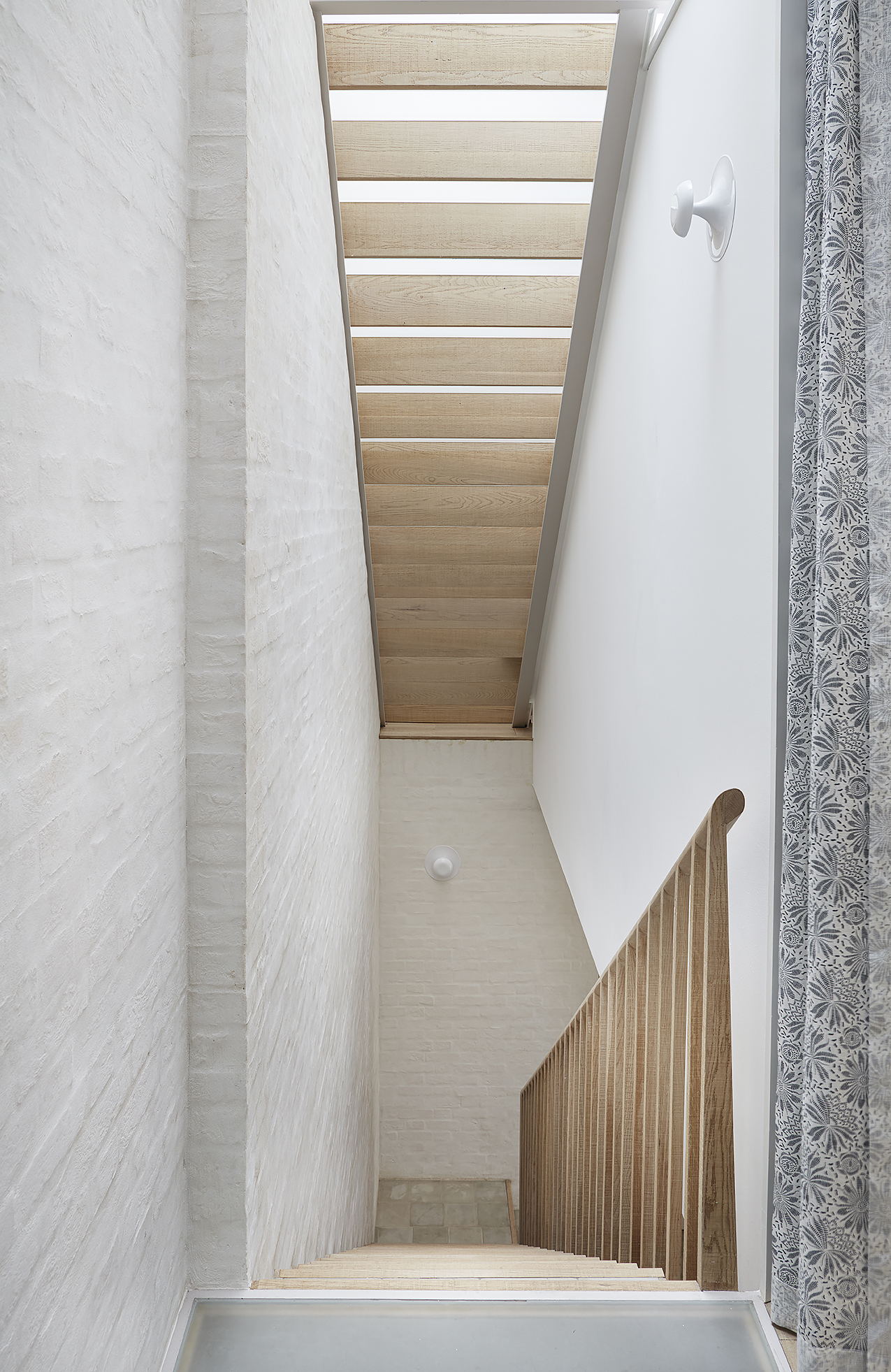
A contemporary house with a carefully considered relationship to the surrounding conservation area. Built by MH Costa Construction.
Sandblasted glass treads & sawn oak risers warm the diffused light to the basement stair.
15 / 31
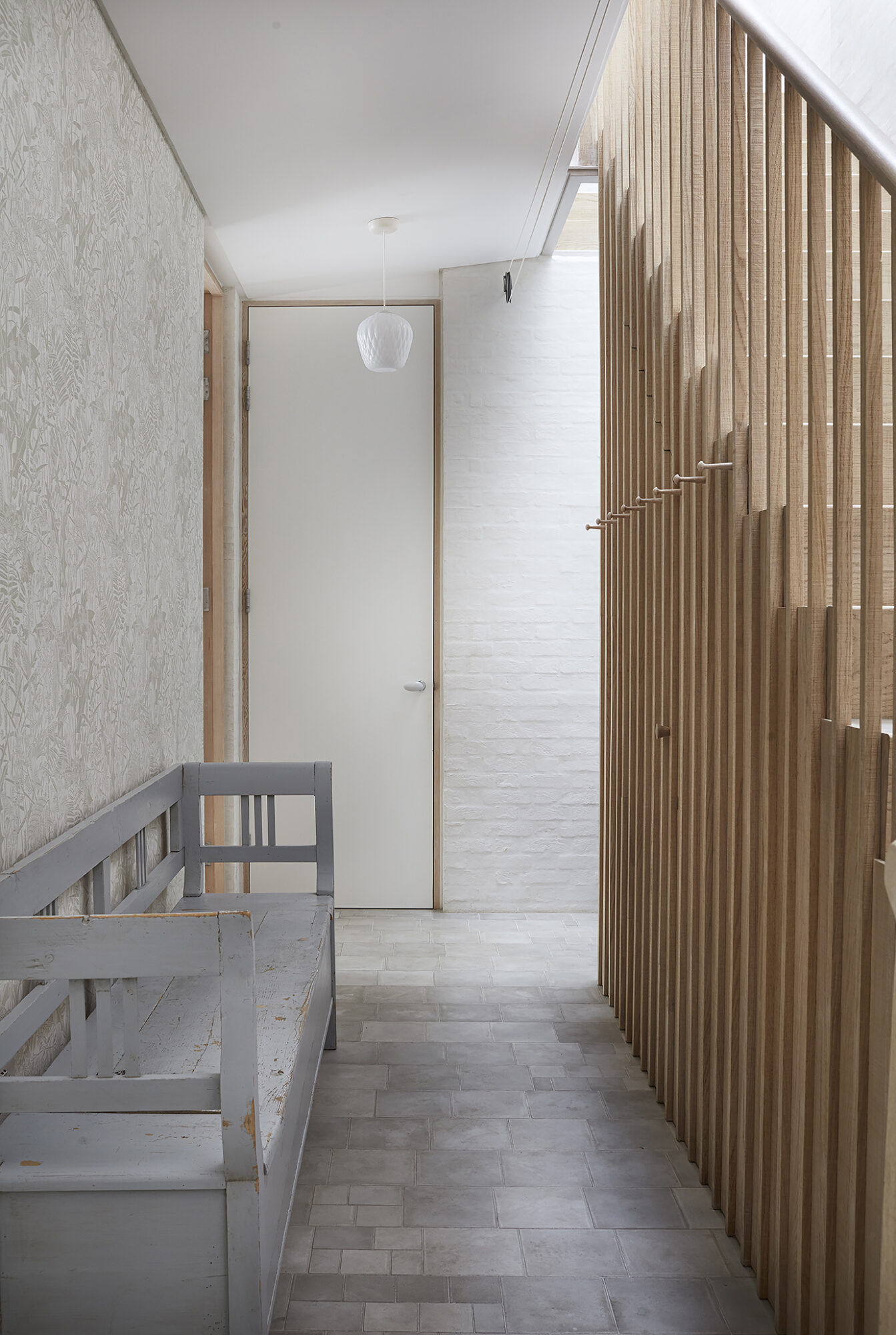
A contemporary house with a carefully considered relationship to the surrounding conservation area. Built by MH Costa Construction.
A high level clothes line is accessible from the basement stair.
16 / 31
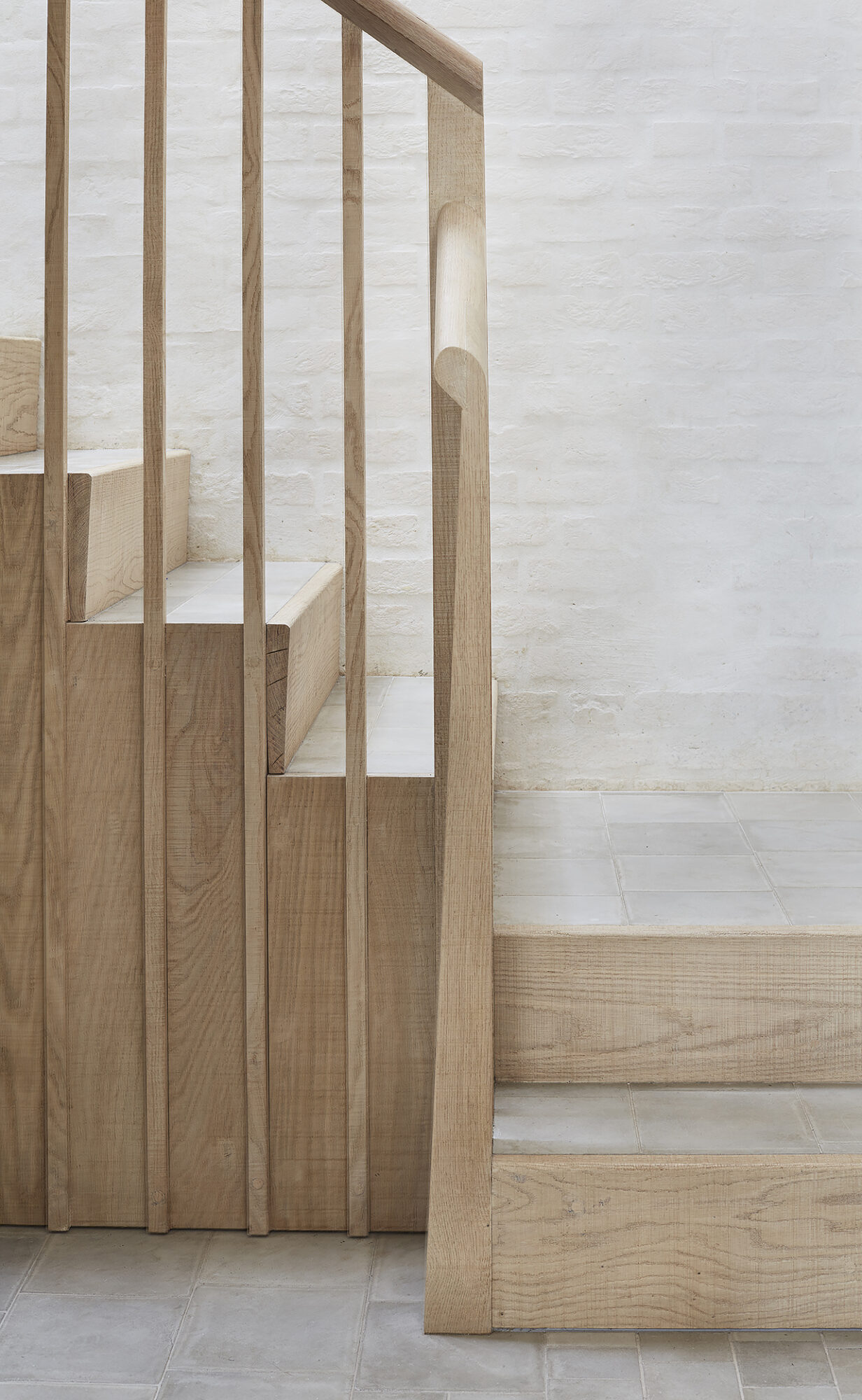
A contemporary house with a carefully considered relationship to the surrounding conservation area. Built by MH Costa Construction.
Grey cement treads & sawn oak risers.
17 / 31
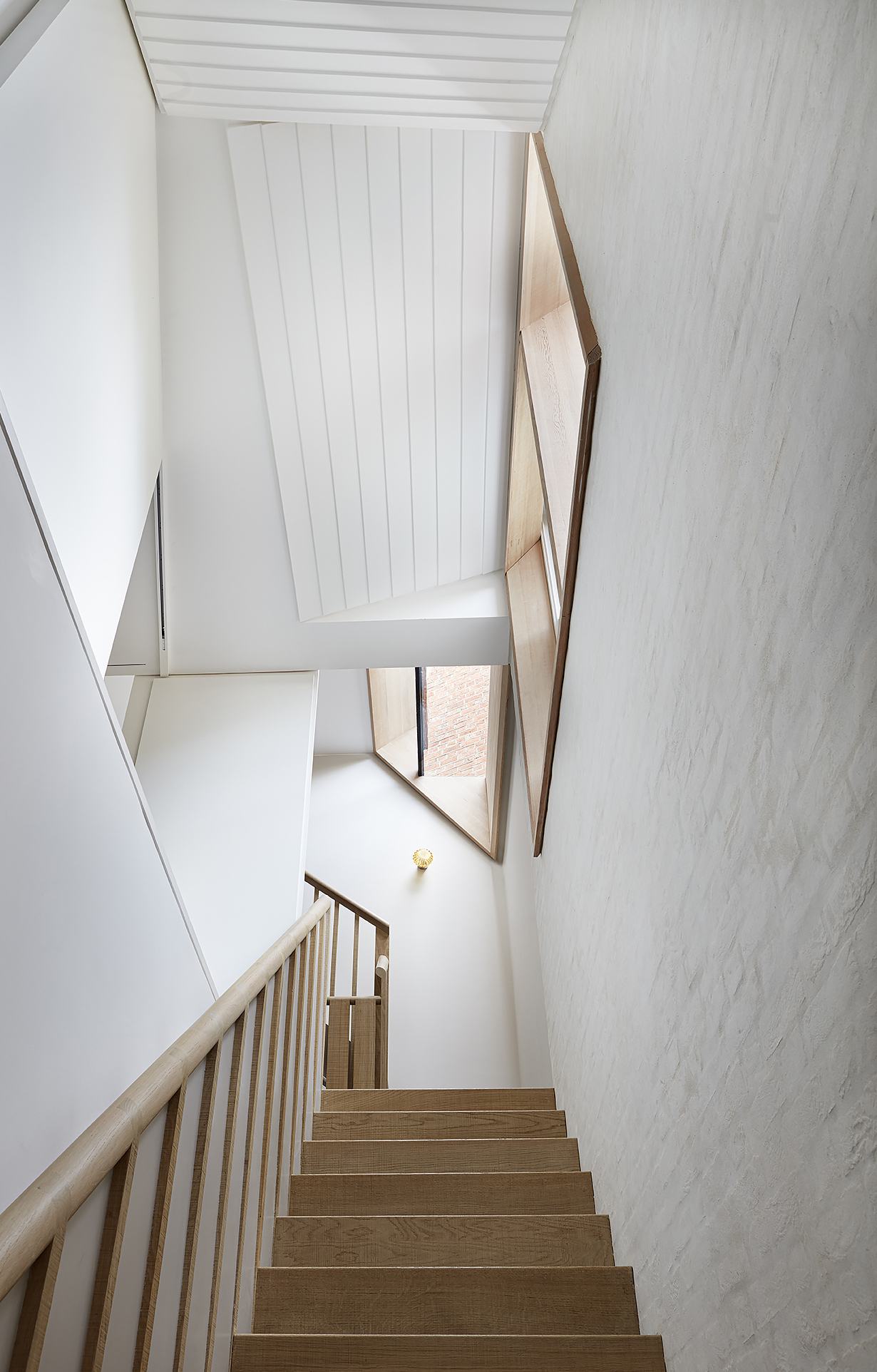
A contemporary house with a carefully considered relationship to the surrounding conservation area. Built by MH Costa Construction.
18 / 31
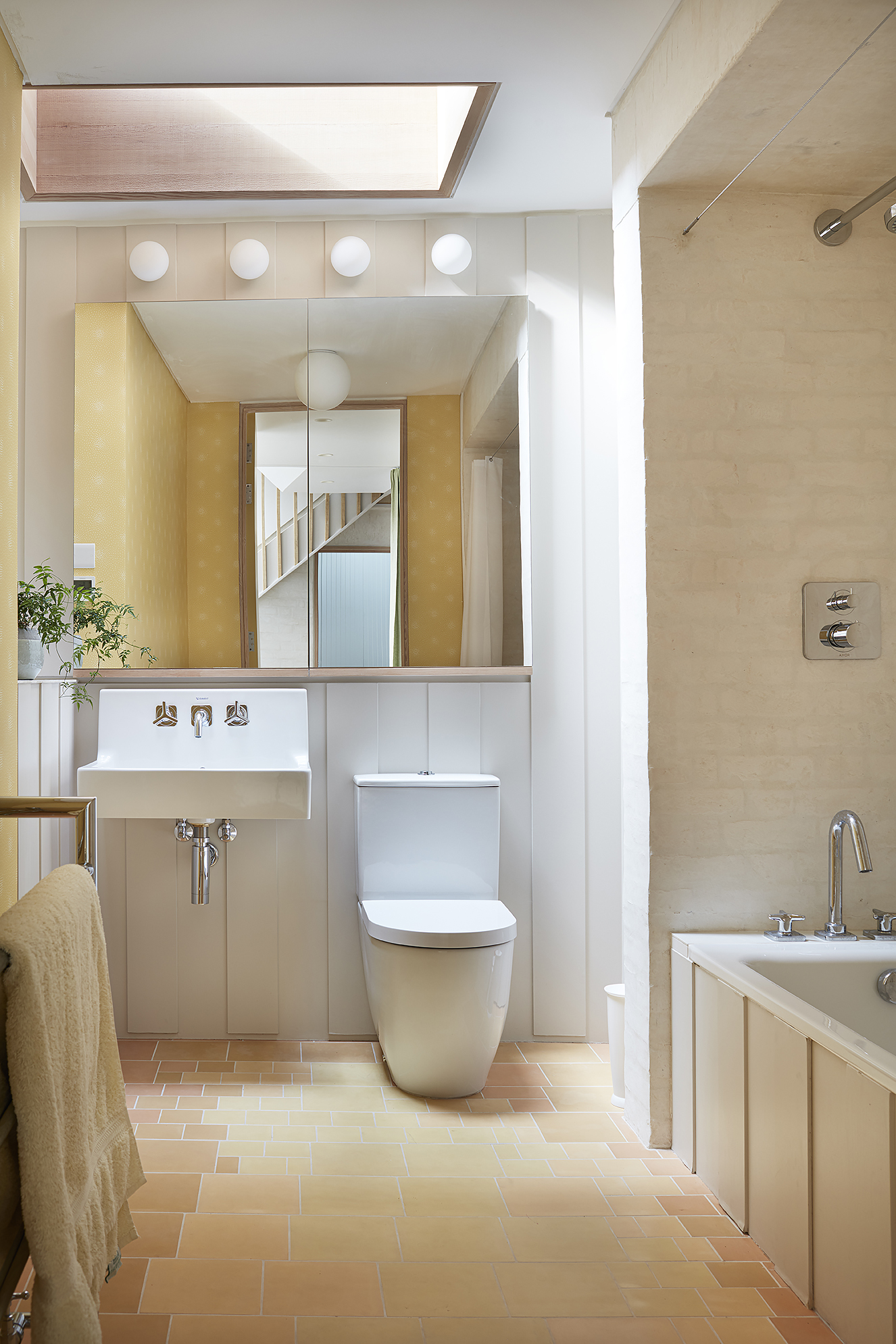
A contemporary house with a carefully considered relationship to the surrounding conservation area. Built by MH Costa Construction.
The bath is framed by a recess in the white concrete & brick core.
19 / 31
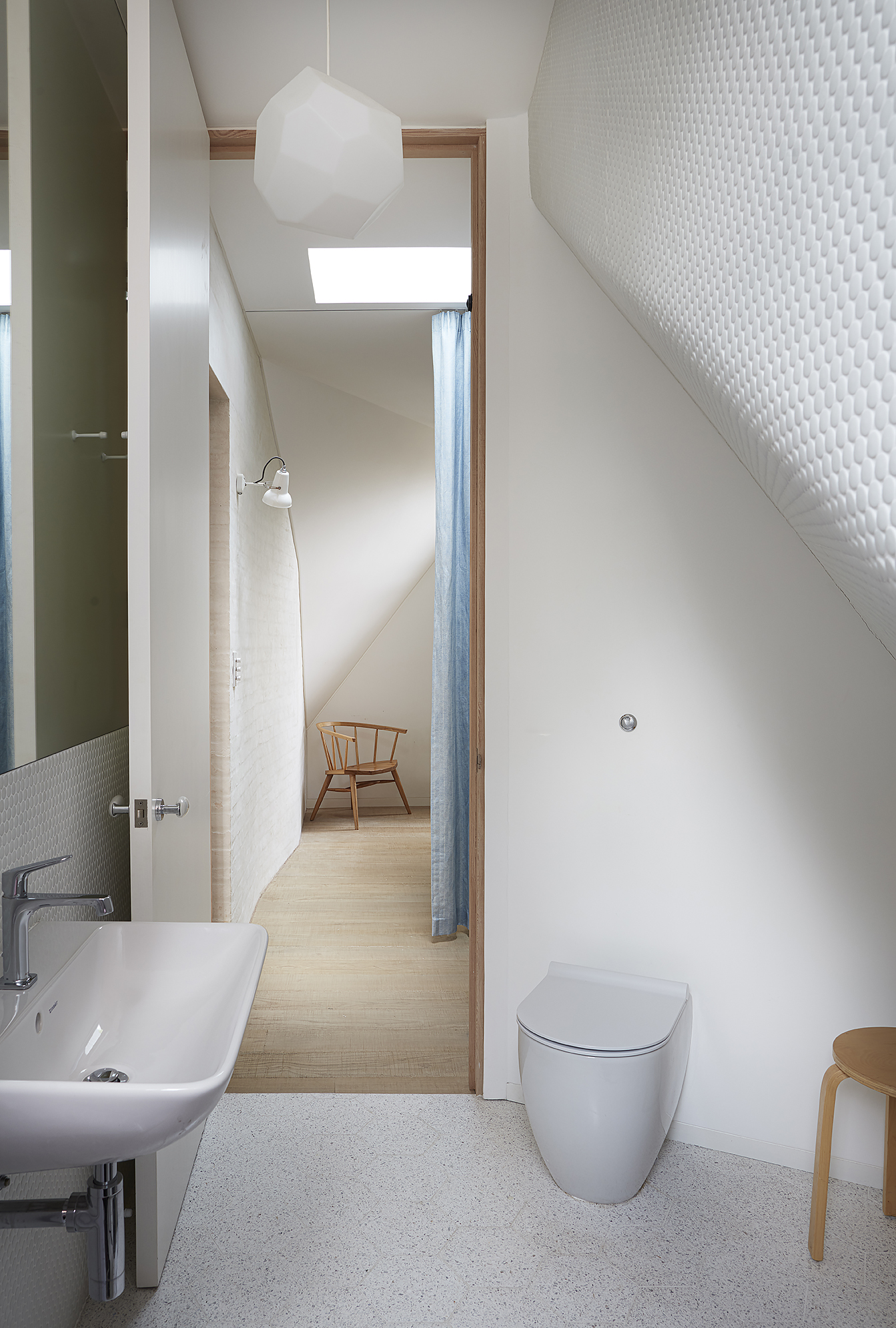
A contemporary house with a carefully considered relationship to the surrounding conservation area. Built by MH Costa Construction.
In the attic room of the two storey side extension the pitched roof twists to fit the site.
20 / 31
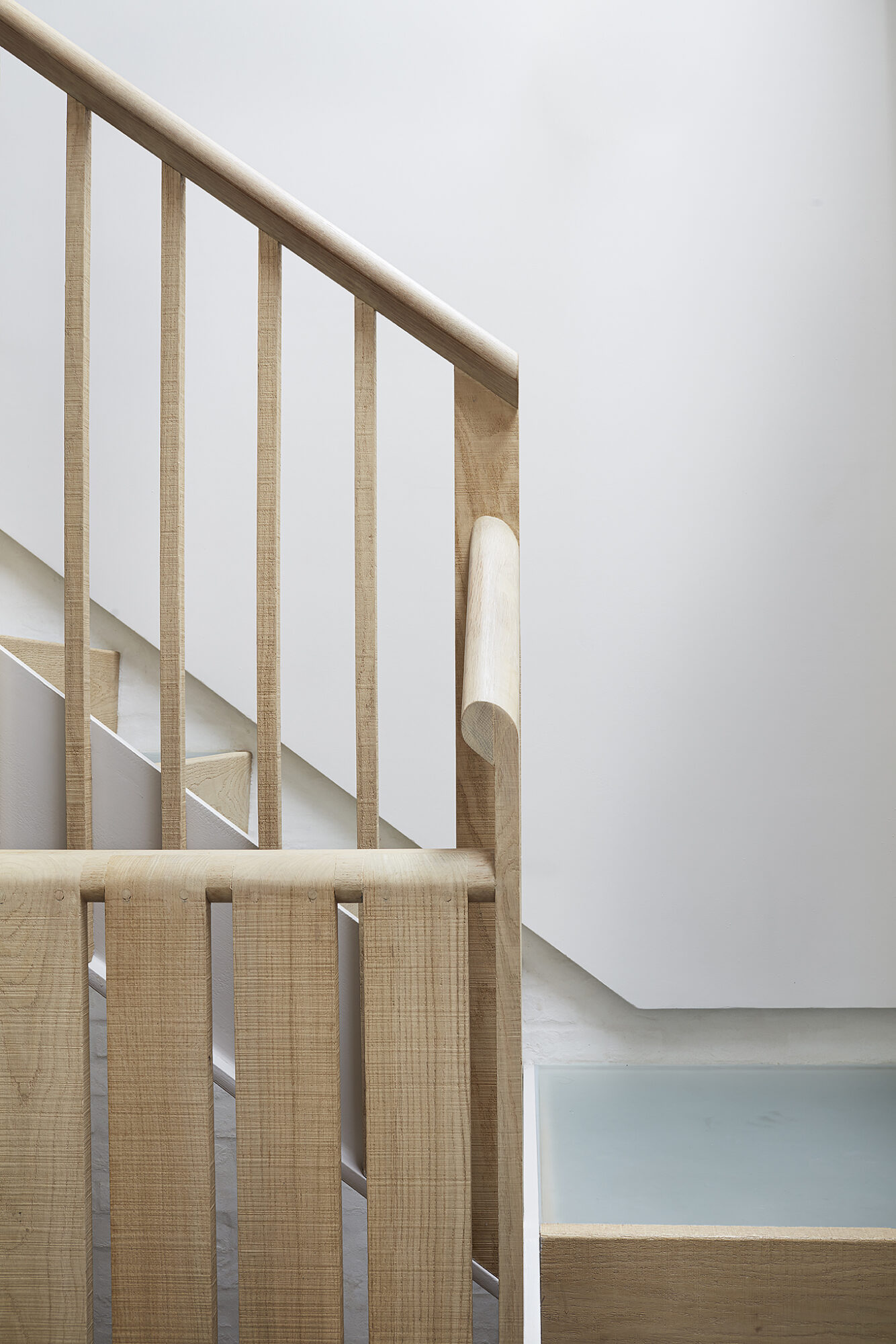
A contemporary house with a carefully considered relationship to the surrounding conservation area. Built by MH Costa Construction.
A traditional oval handrail is rotated for a more comfortable fit.
21 / 31
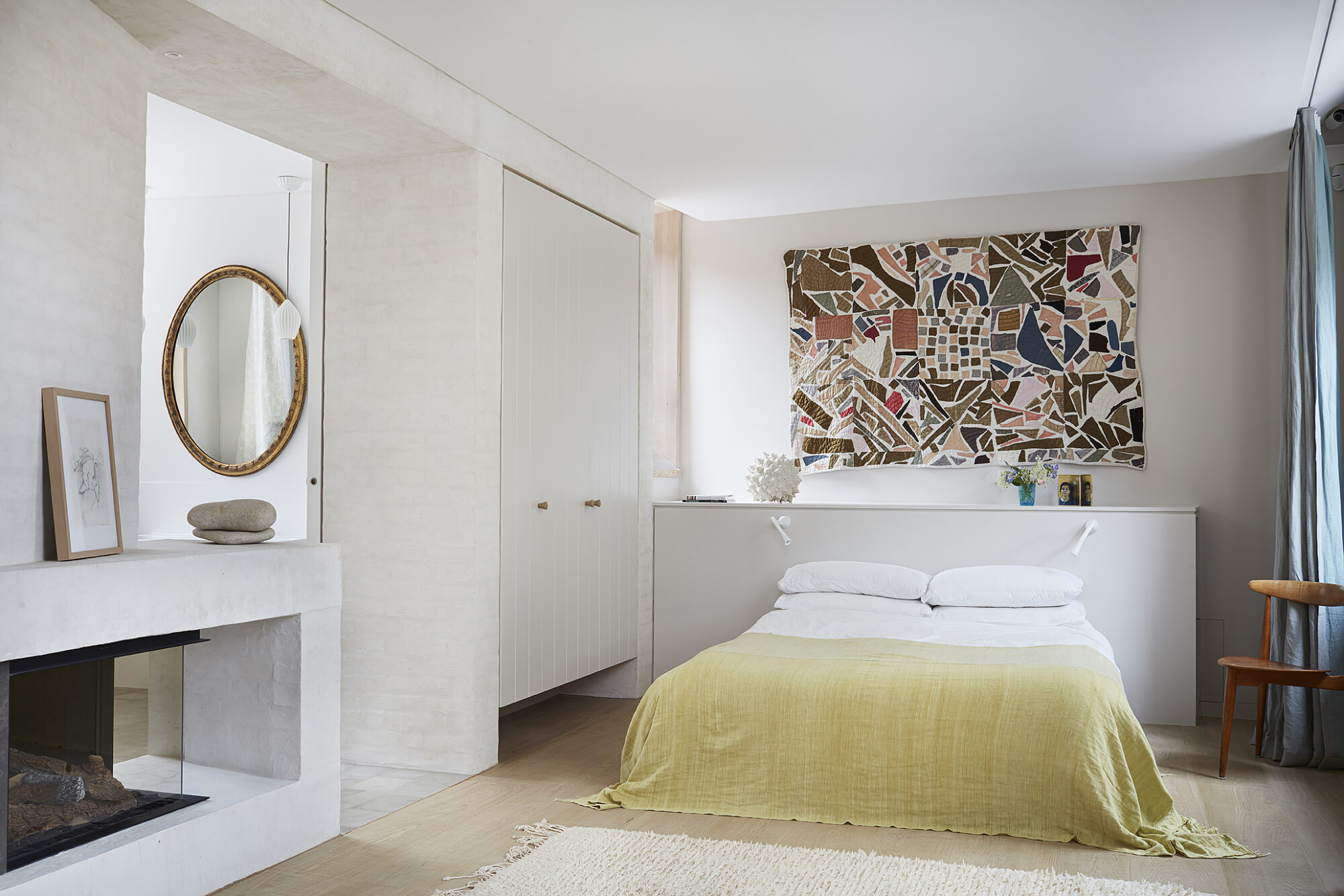
A contemporary house with a carefully considered relationship to the surrounding conservation area. Built by MH Costa Construction.
A wide opening in the white concrete & brick core connects the master bedroom to the bathroom.
22 / 31
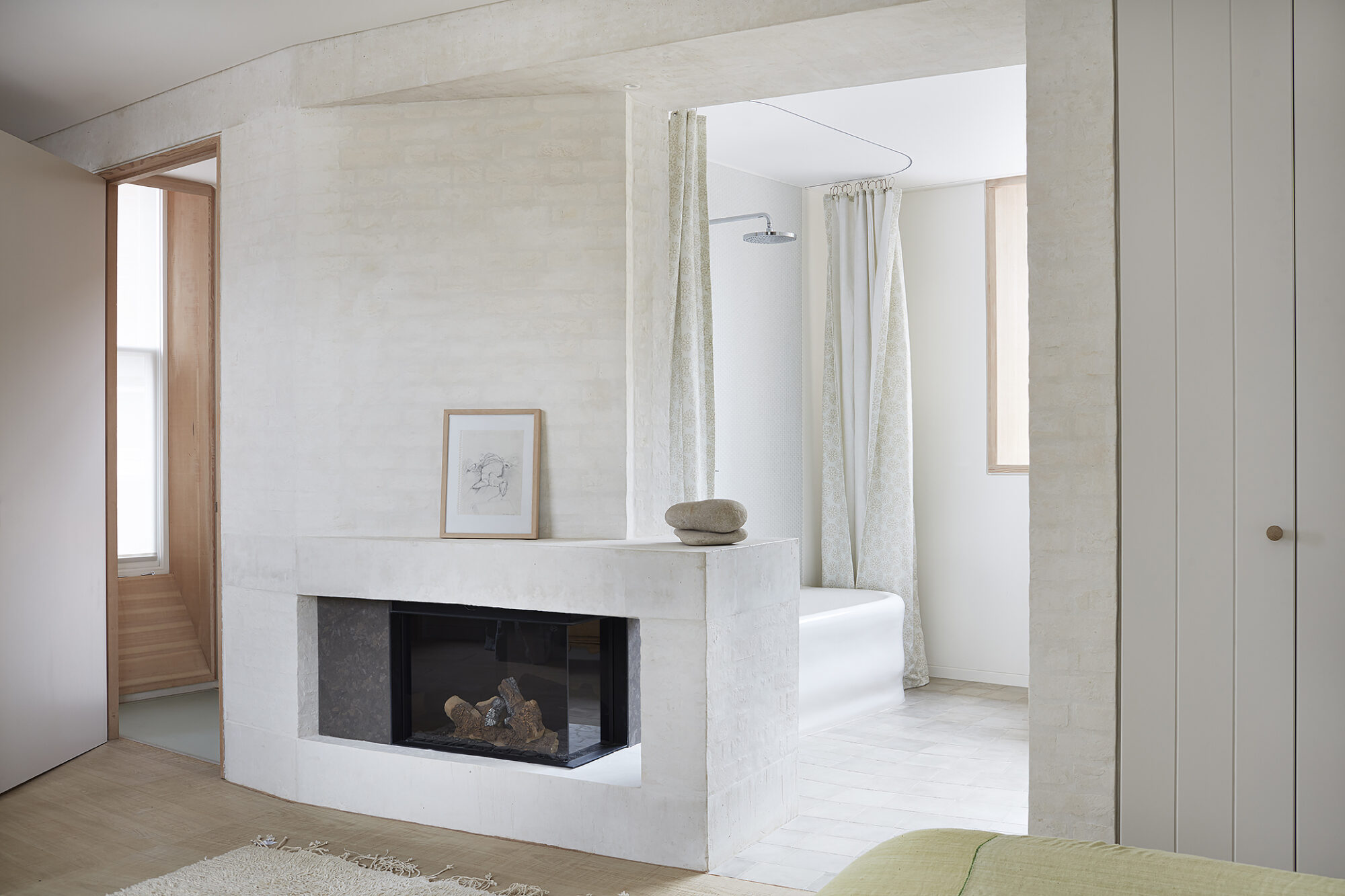
A contemporary house with a carefully considered relationship to the surrounding conservation area. Built by MH Costa Construction.
The masonry core angles to follow the front elevation & the curve in the street.
23 / 31
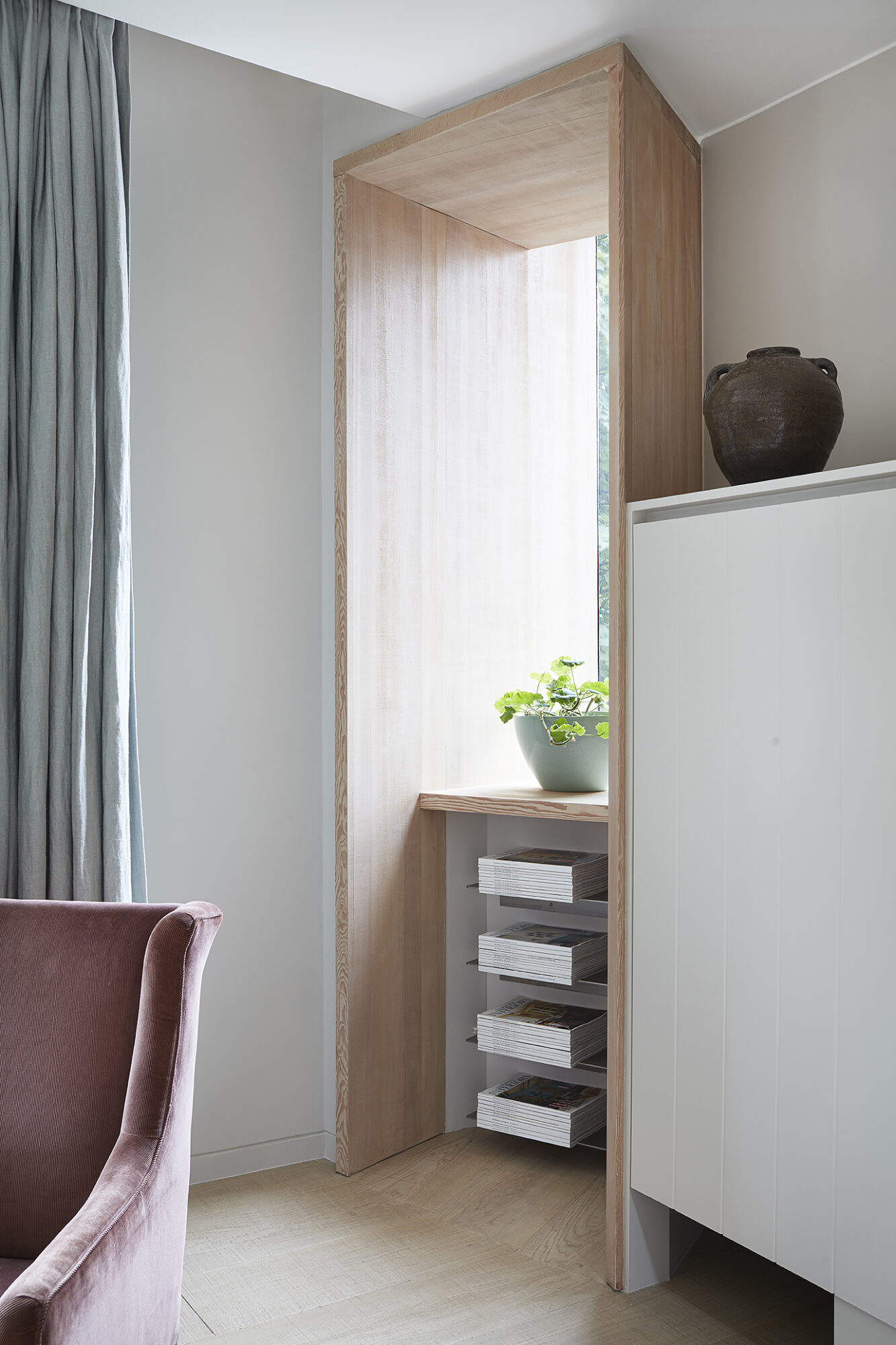
A contemporary house with a carefully considered relationship to the surrounding conservation area. Built by MH Costa Construction.
24 / 31
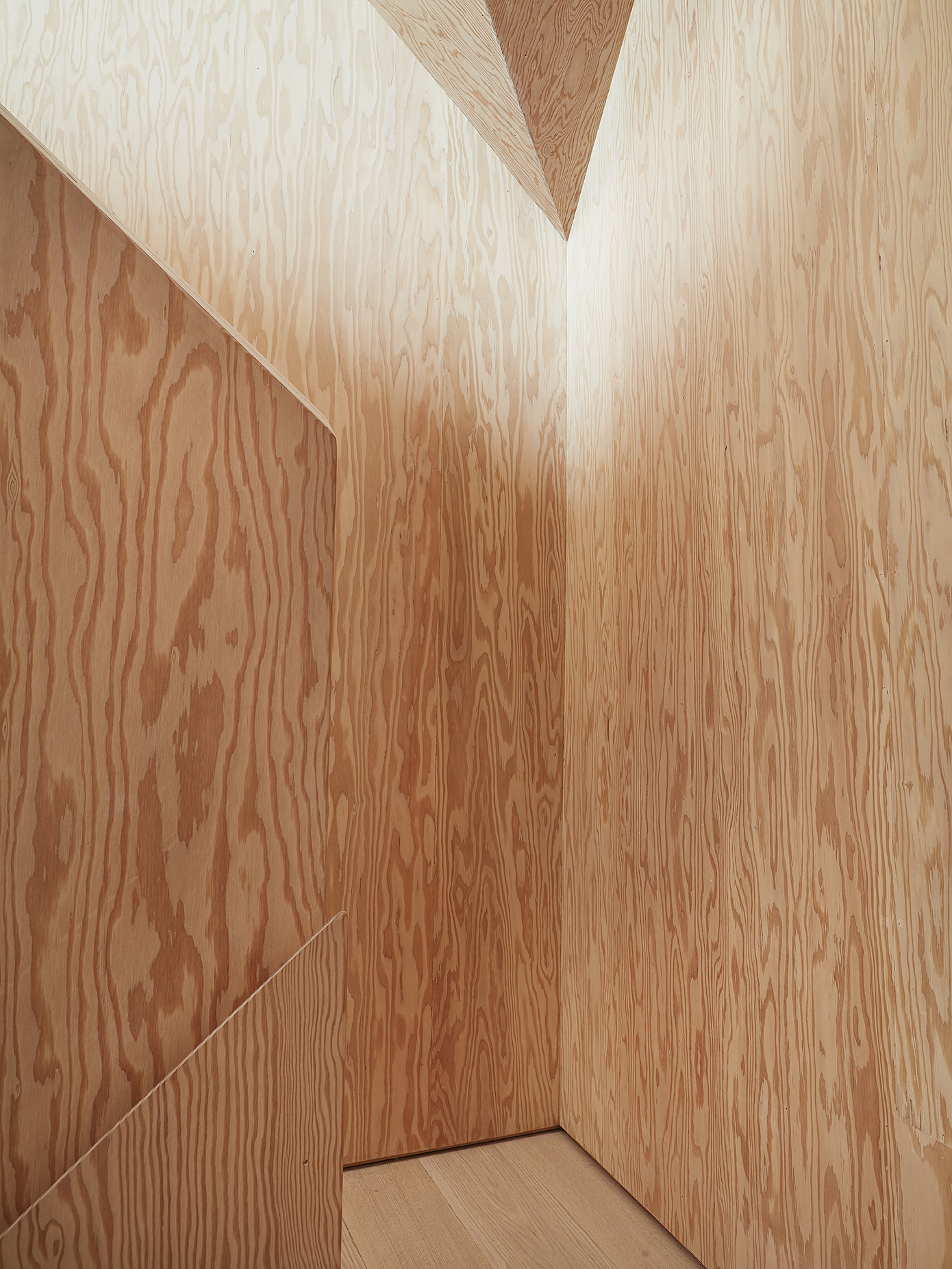
A contemporary house with a carefully considered relationship to the surrounding conservation area. Built by MH Costa Construction.
Douglas-fir plywood lining to the attic stair & office.
25 / 31
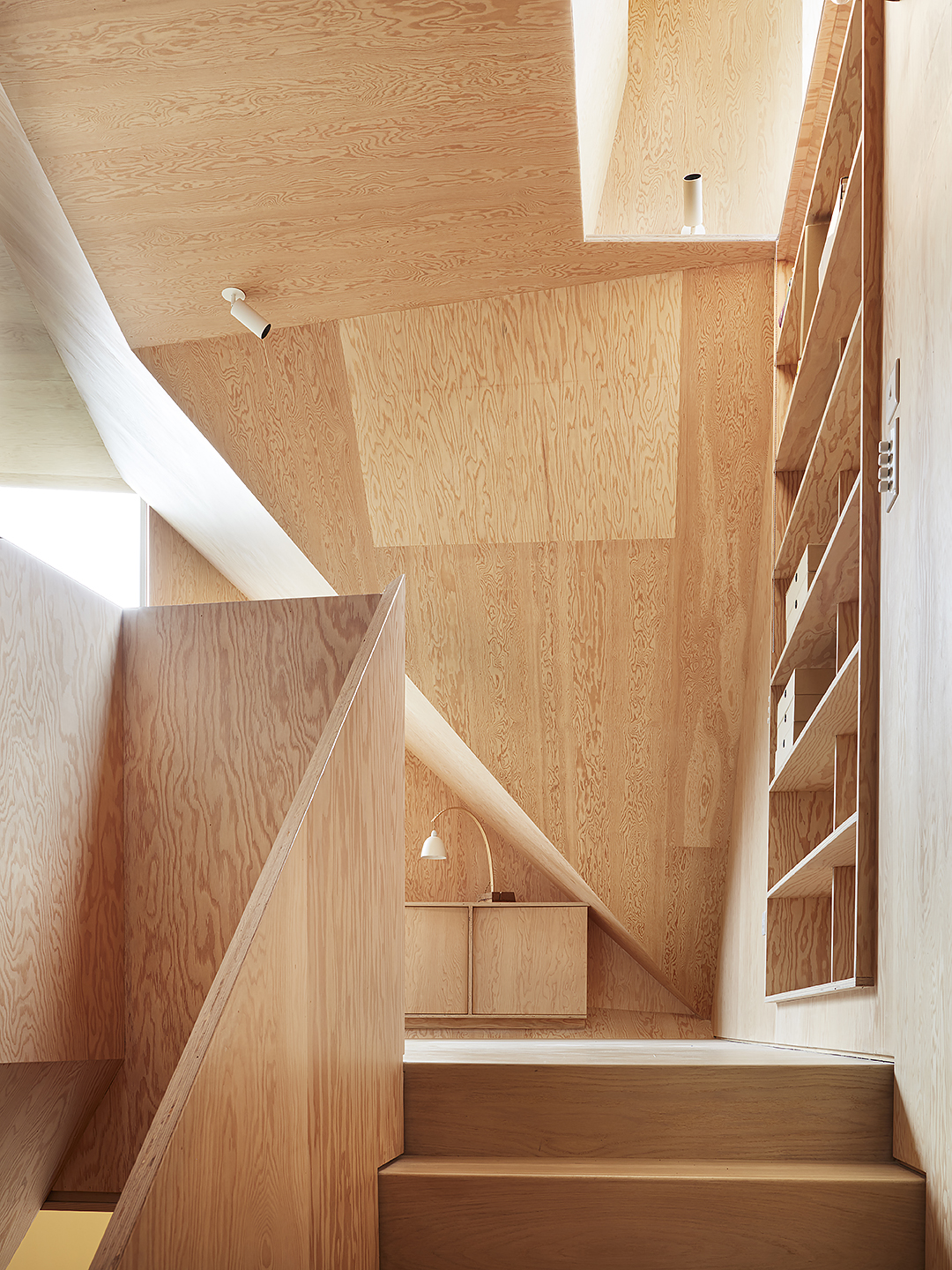
A contemporary house with a carefully considered relationship to the surrounding conservation area. Built by MH Costa Construction.
The glazed high level ‘chimney’ ventilates the house & evenly illuminates the office.
26 / 31
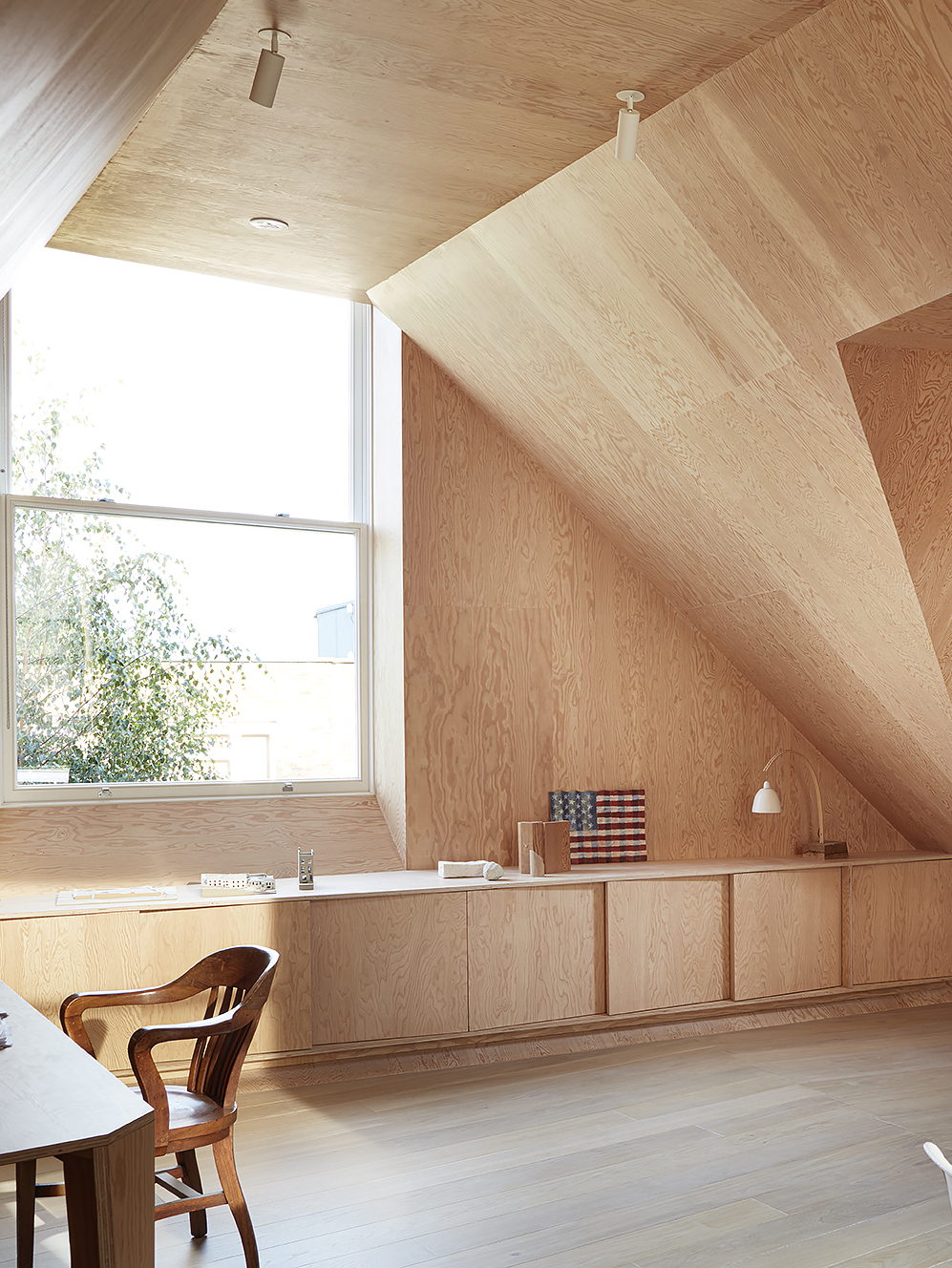
A contemporary house with a carefully considered relationship to the surrounding conservation area. Built by MH Costa Construction.
27 / 31
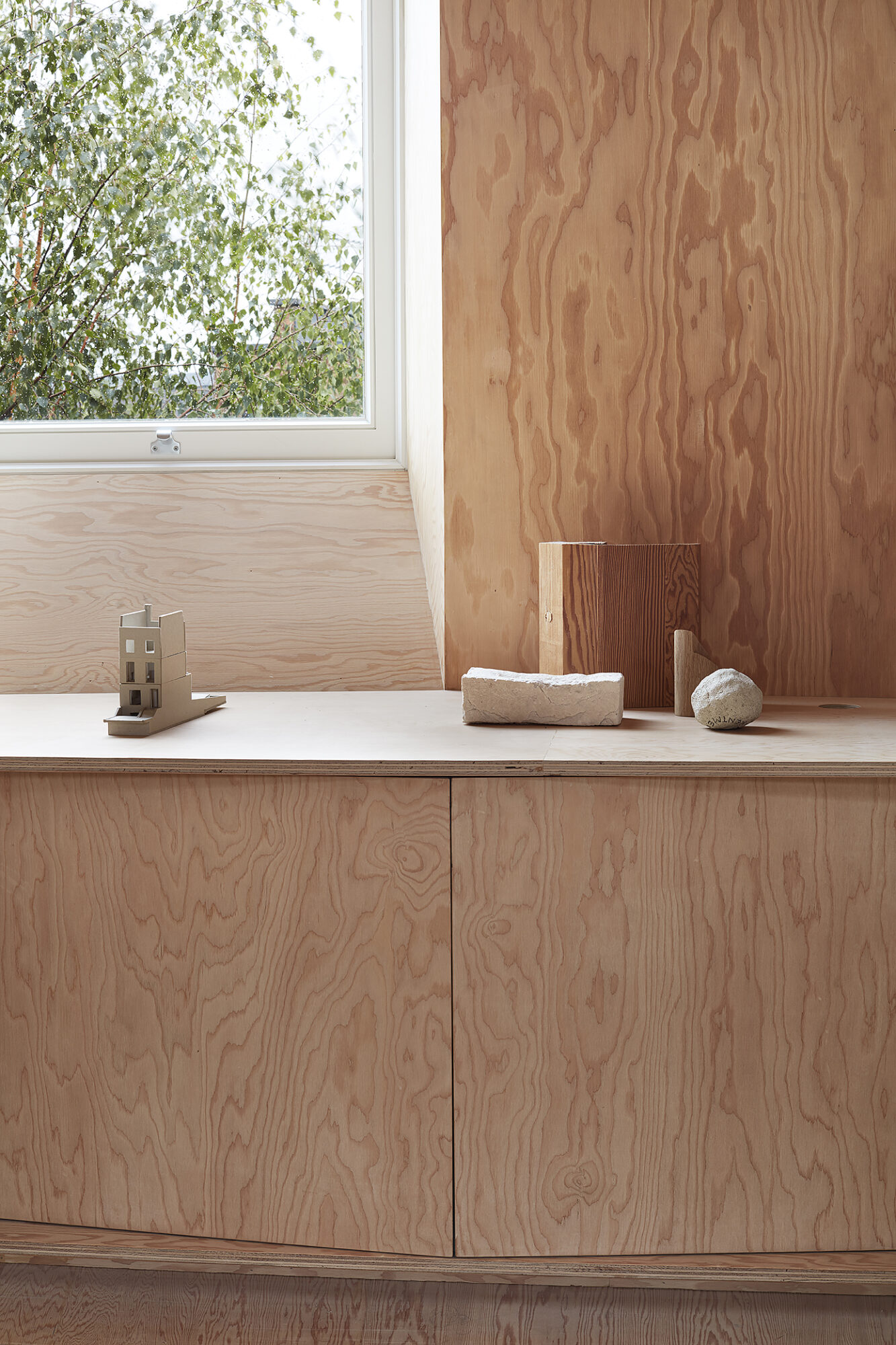
A contemporary house with a carefully considered relationship to the surrounding conservation area. Built by MH Costa Construction.
28 / 31
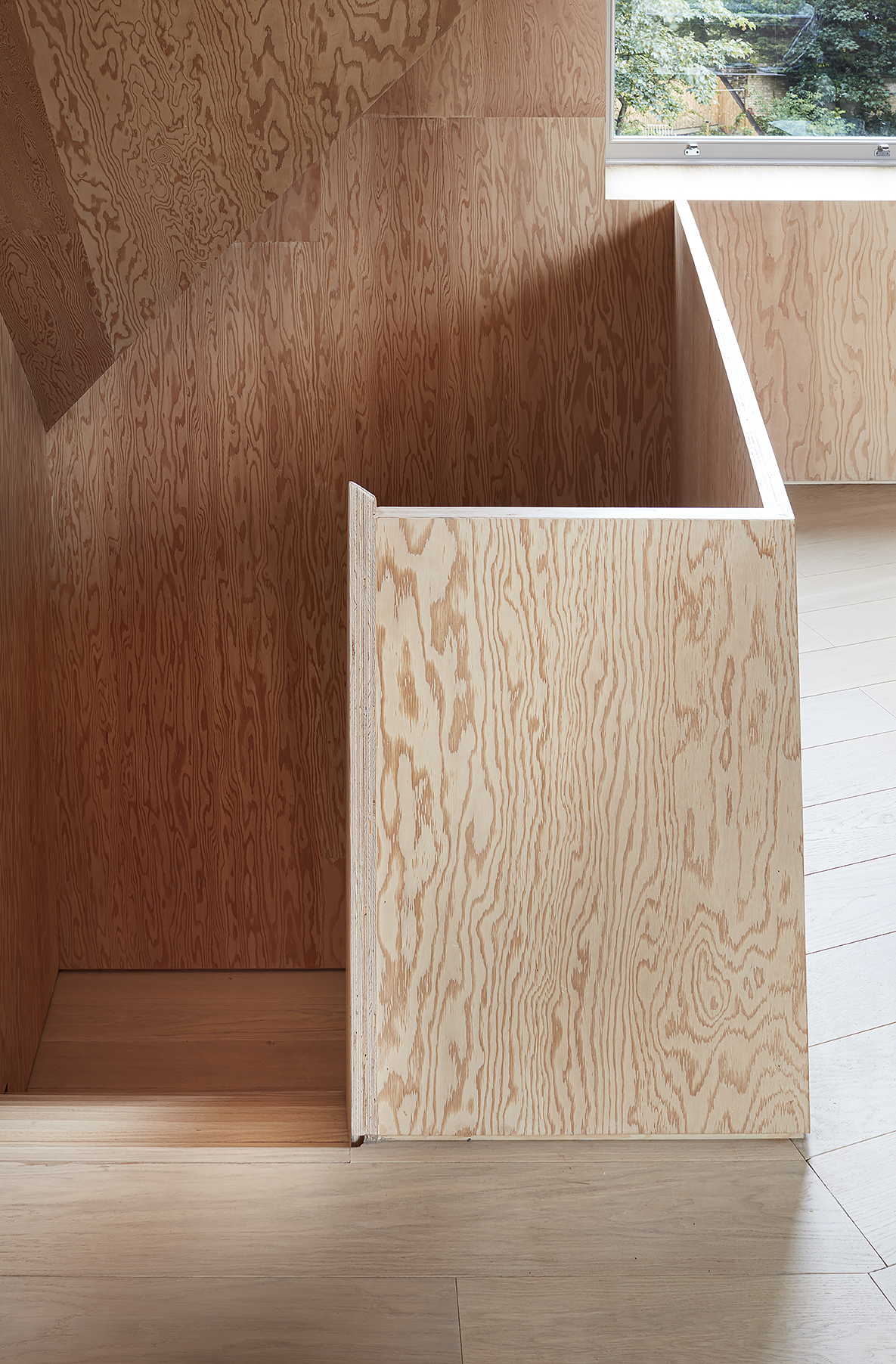
A contemporary house with a carefully considered relationship to the surrounding conservation area. Built by MH Costa Construction.
The oak floorboards follow the angle to the front elevation with a staggered joint at their junction.
29 / 31
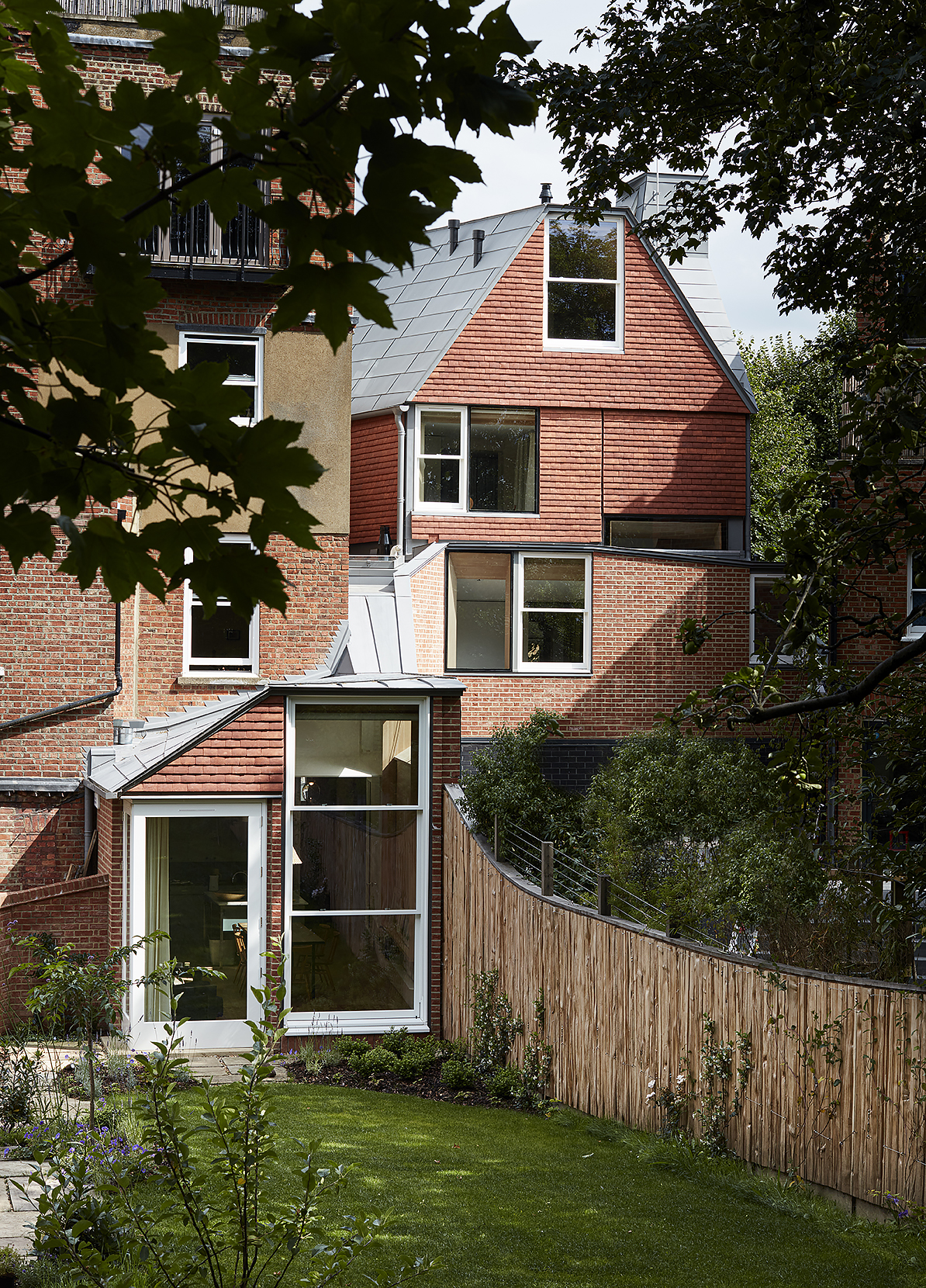
A contemporary house with a carefully considered relationship to the surrounding conservation area. Built by MH Costa Construction.
The garden is enclosed by a cleft western red cedar fence.
30 / 31
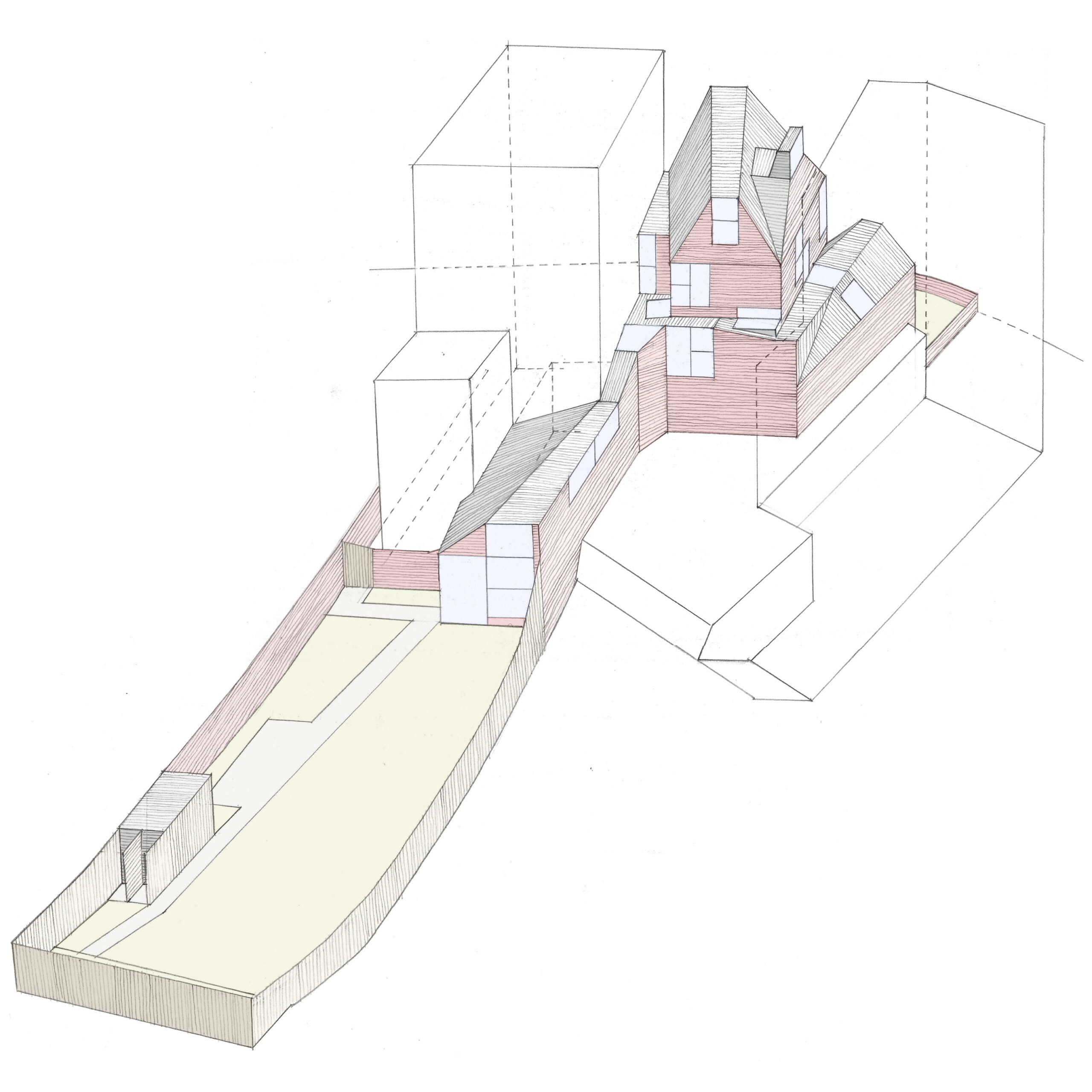
A contemporary house with a carefully considered relationship to the surrounding conservation area. Built by MH Costa Construction.
The house wraps, twists & climbs over the site.
31 / 31