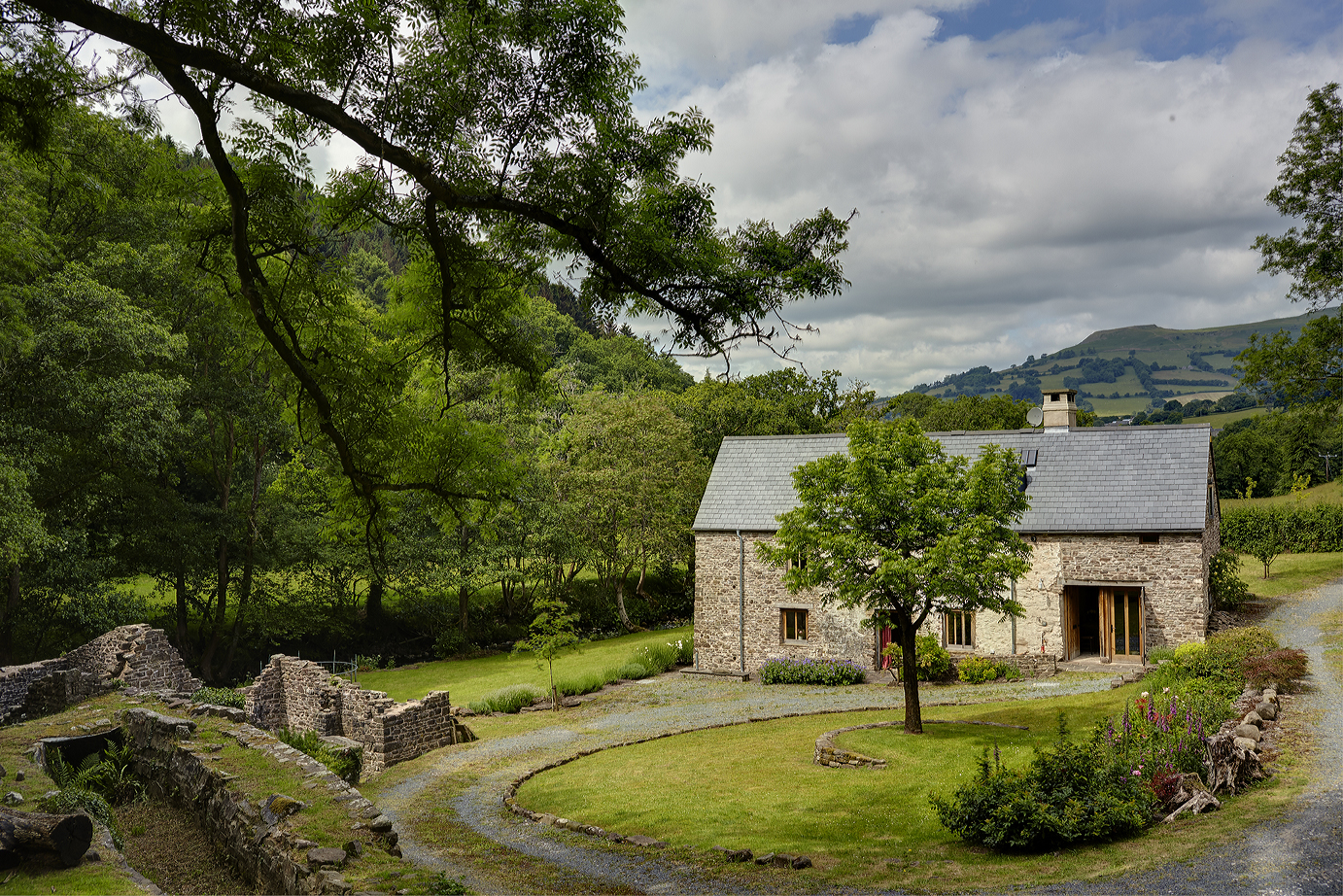
Coed Mill
Restoration and an extension to the remains of a 17th century cottage in the Brecon Beacons National Park. Built by Charles Smith and John Davey.
1 / 23


Restoration and an extension to the remains of a 17th century cottage in the Brecon Beacons National Park. Built by Charles Smith and John Davey.
1 / 23
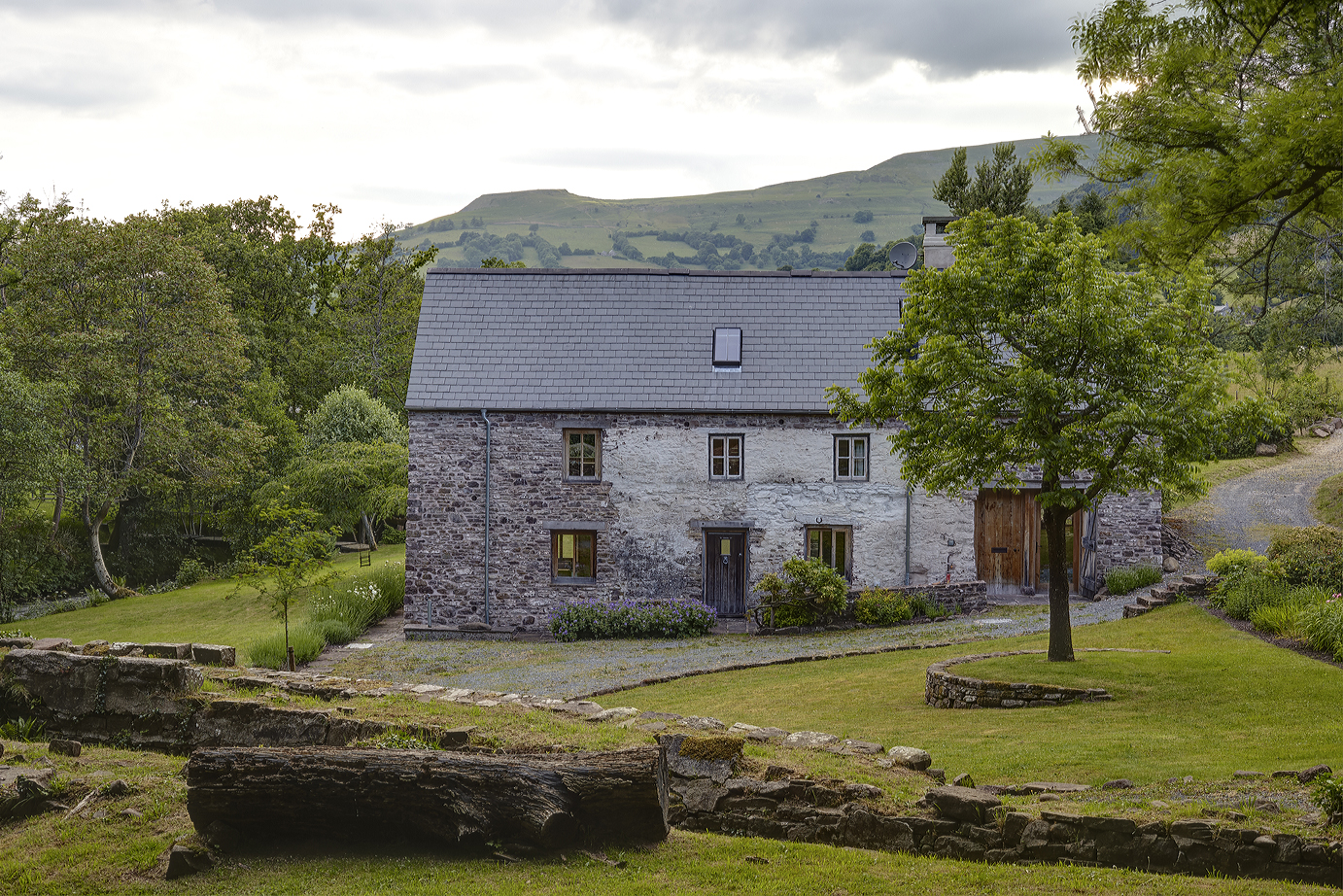
Restoration and an extension to the remains of a 17th century cottage in the Brecon Beacons National Park. Built by Charles Smith and John Davey.
Extensions to each end create a simple Welsh long house. White paint marks the form of the original cottage.
2 / 23
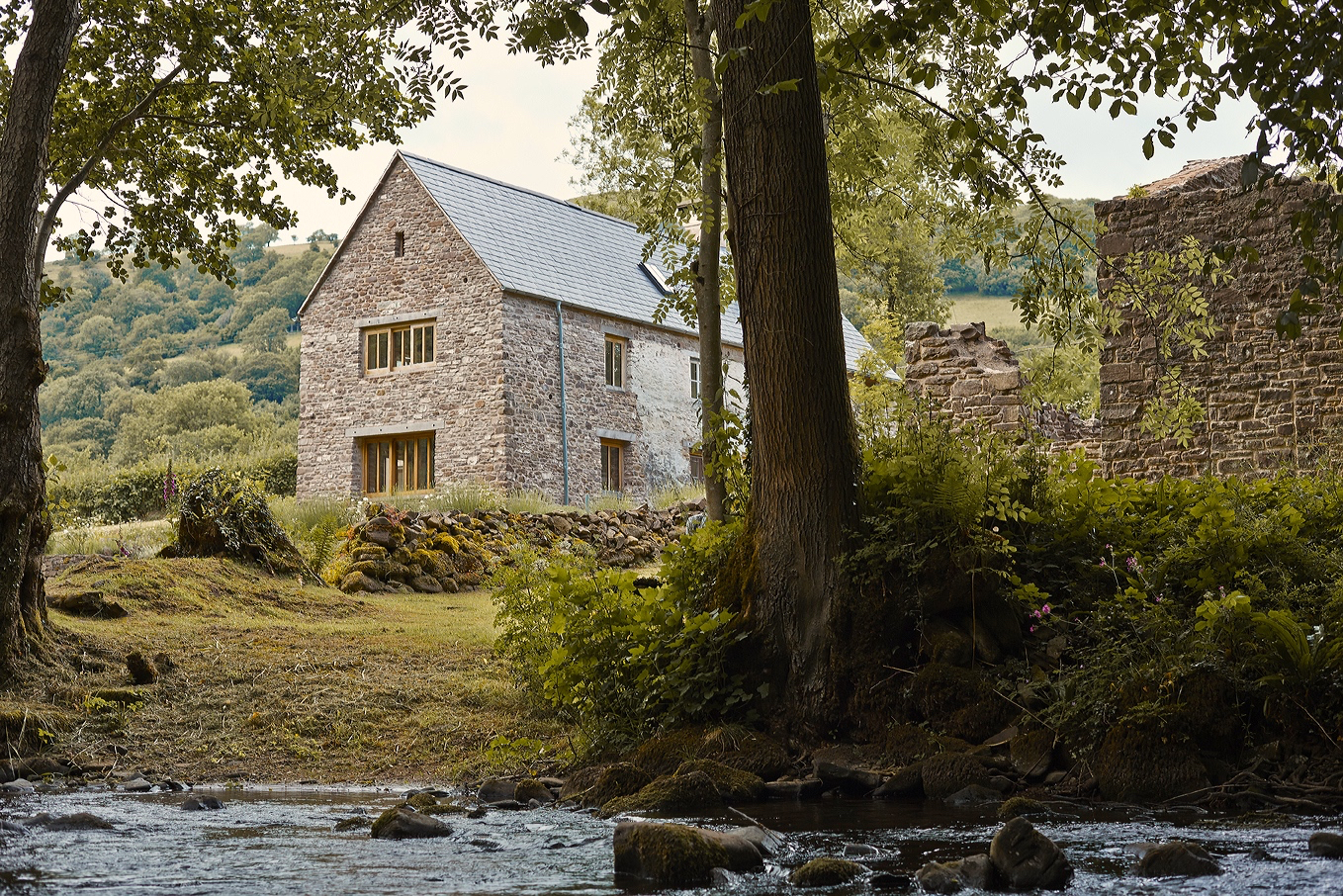
Restoration and an extension to the remains of a 17th century cottage in the Brecon Beacons National Park. Built by Charles Smith and John Davey.
The cottage sits by a ford to the stream & next to the ruins of a 15th century mill.
3 / 23
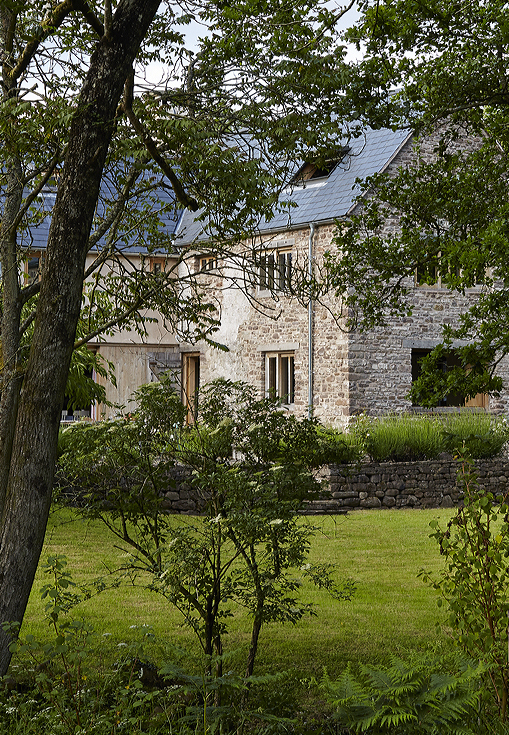
Restoration and an extension to the remains of a 17th century cottage in the Brecon Beacons National Park. Built by Charles Smith and John Davey.
4 / 23
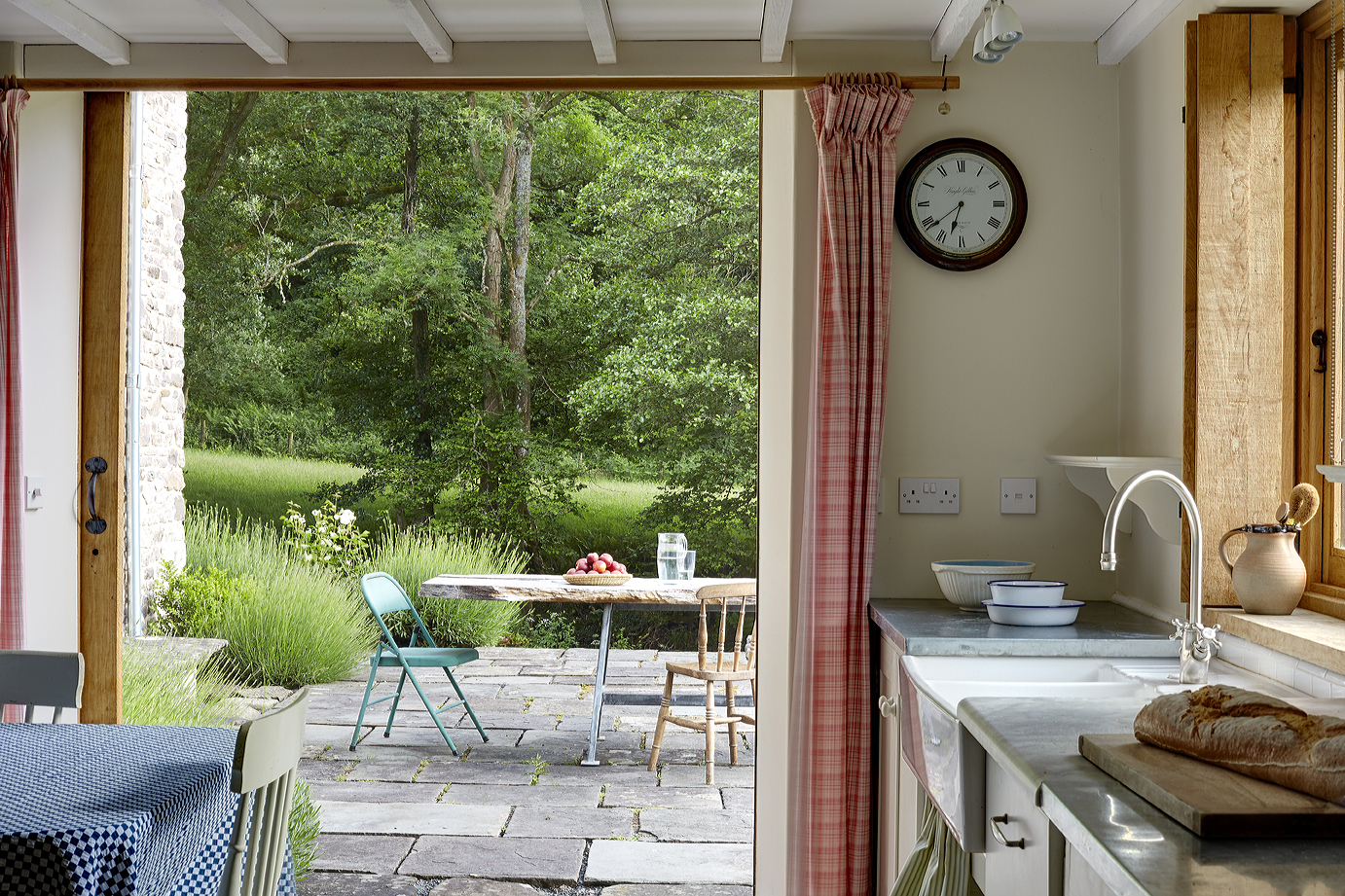
Restoration and an extension to the remains of a 17th century cottage in the Brecon Beacons National Park. Built by Charles Smith and John Davey.
A large glazed oak slider & screen opens to the south facing terrace.
5 / 23
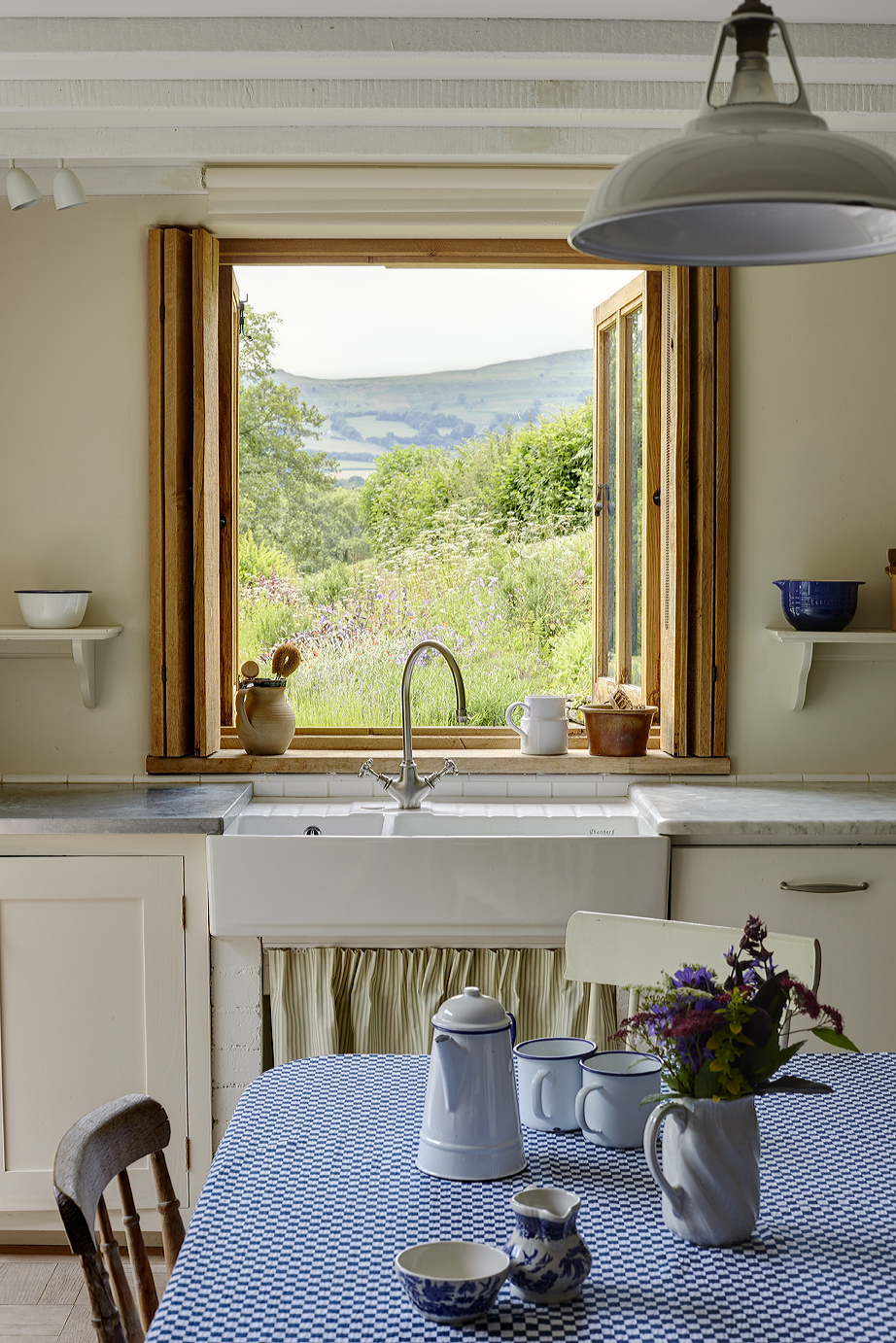
Restoration and an extension to the remains of a 17th century cottage in the Brecon Beacons National Park. Built by Charles Smith and John Davey.
Side hung oak windows & shutters open to a view of Table Top mountain.
6 / 23
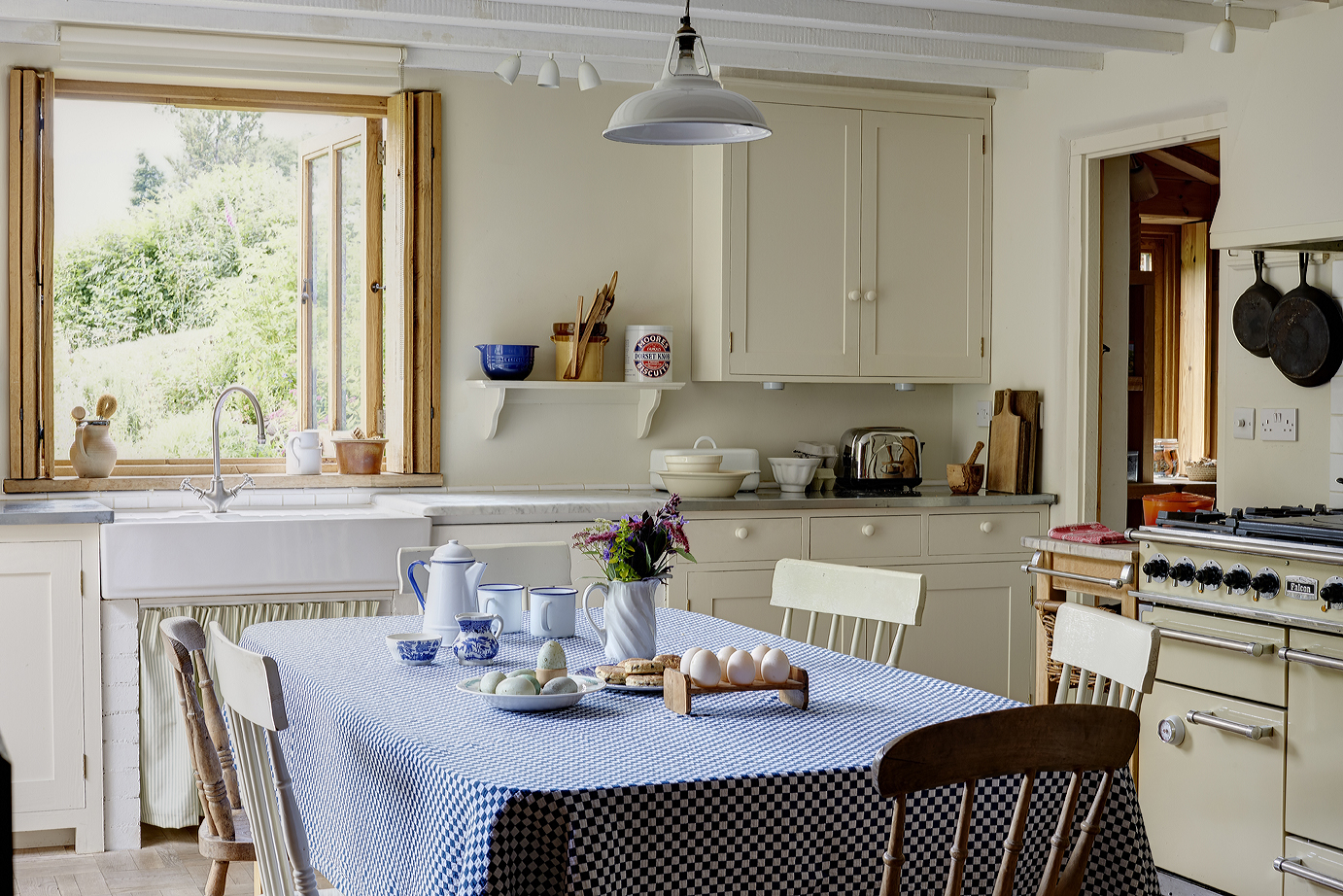
Restoration and an extension to the remains of a 17th century cottage in the Brecon Beacons National Park. Built by Charles Smith and John Davey.
7 / 23
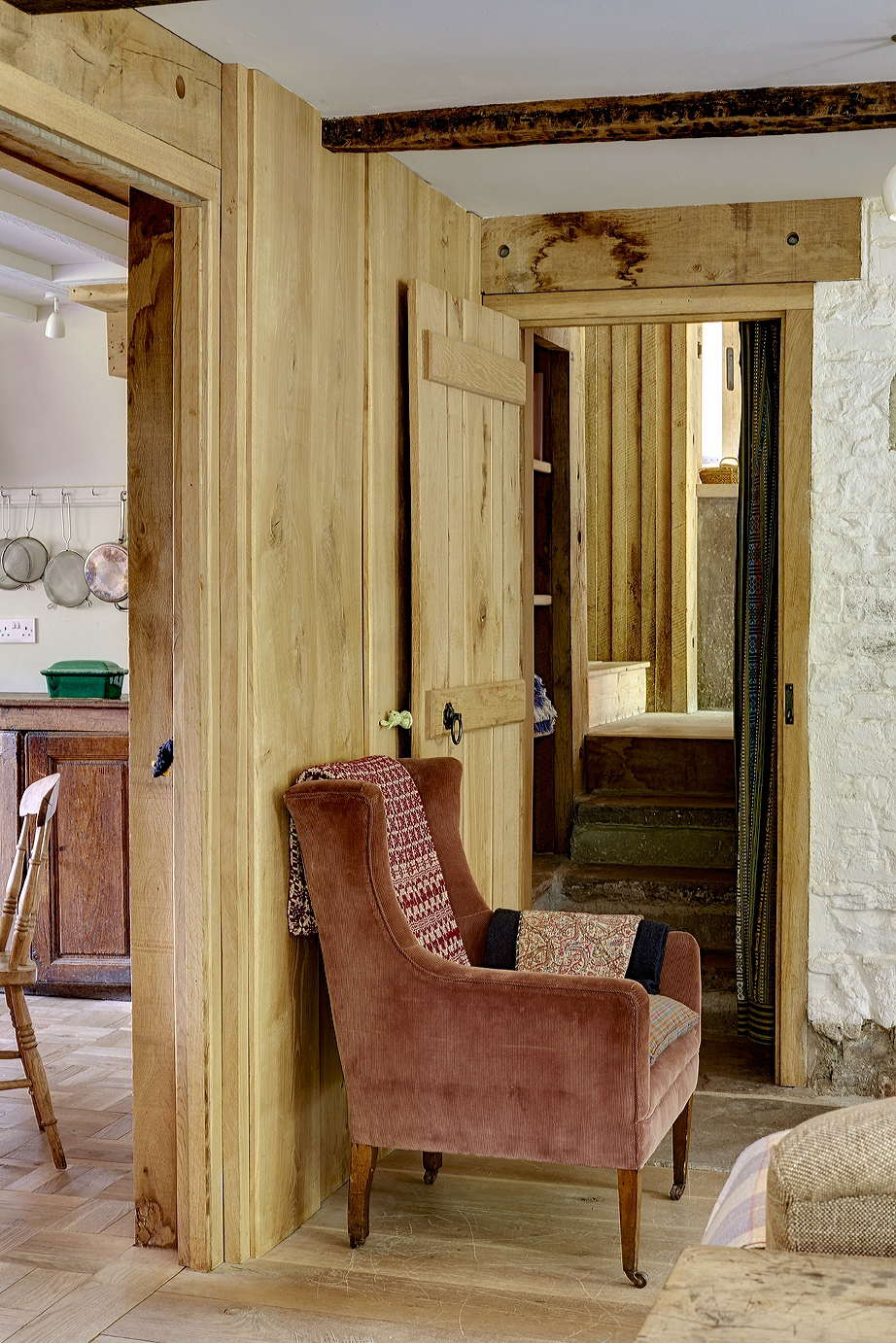
Restoration and an extension to the remains of a 17th century cottage in the Brecon Beacons National Park. Built by Charles Smith and John Davey.
A new oak screen, columns & beams & a new stair were woven into the existing stone fabric.
8 / 23
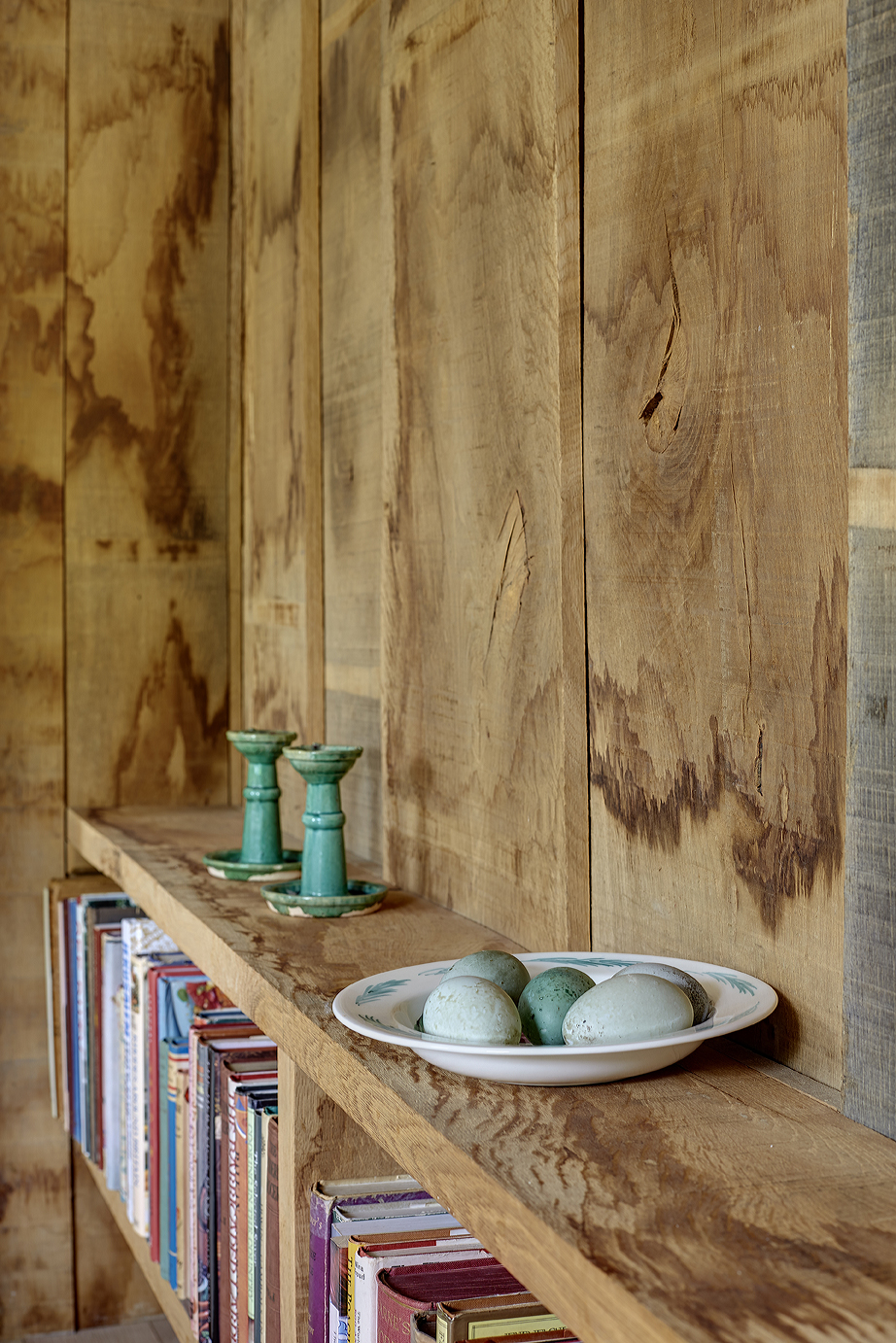
Restoration and an extension to the remains of a 17th century cottage in the Brecon Beacons National Park. Built by Charles Smith and John Davey.
The screen is built of naturally air-dried oak.
9 / 23
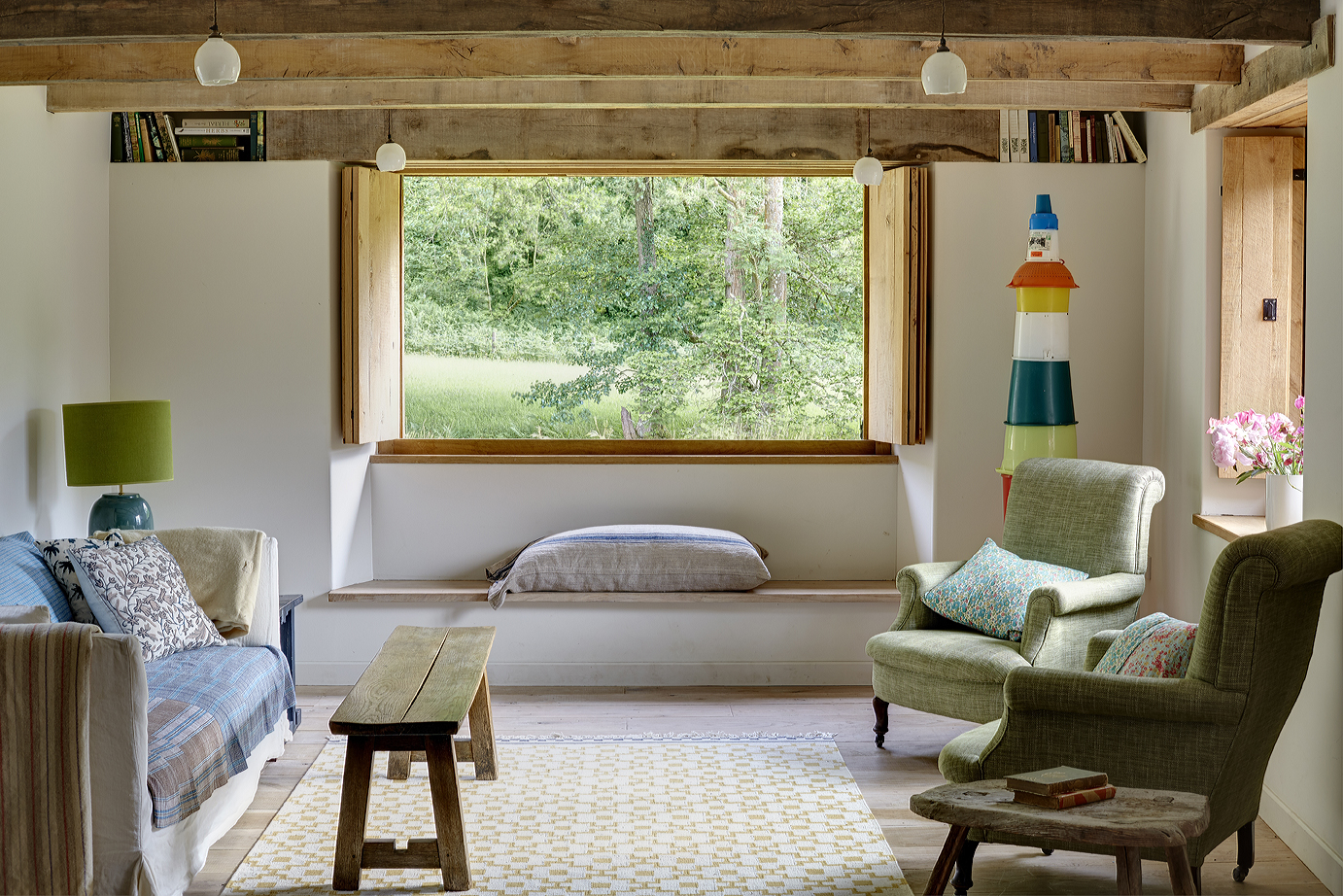
Restoration and an extension to the remains of a 17th century cottage in the Brecon Beacons National Park. Built by Charles Smith and John Davey.
Traditional oak casement windows slide into wall pockets behind the shutters.
10 / 23
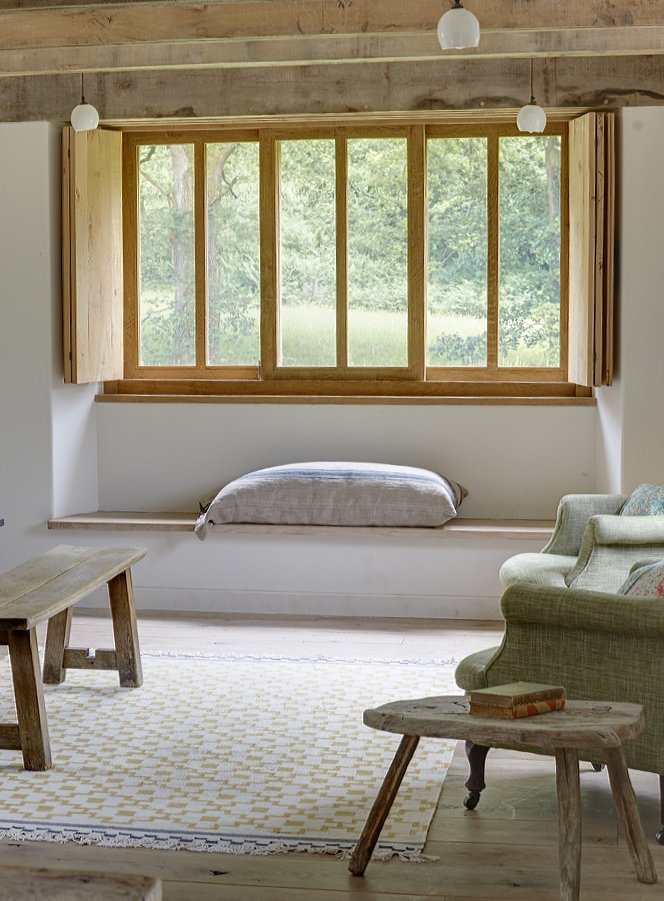
Restoration and an extension to the remains of a 17th century cottage in the Brecon Beacons National Park. Built by Charles Smith and John Davey.
11 / 23
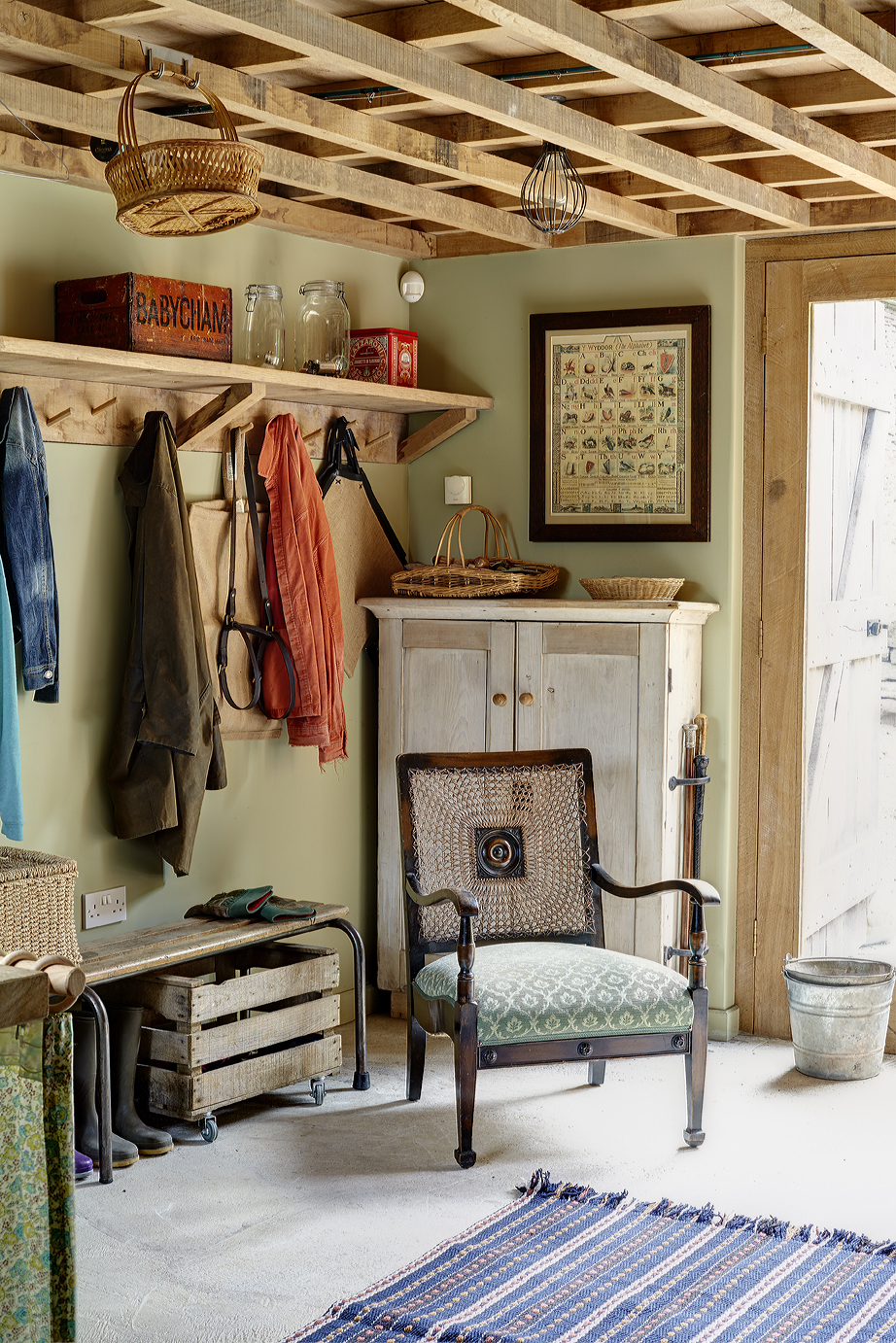
Restoration and an extension to the remains of a 17th century cottage in the Brecon Beacons National Park. Built by Charles Smith and John Davey.
Underfloor heating pipes in the concrete slab dry muddy boots. The ceiling is made of a lattice of oak joists.
12 / 23
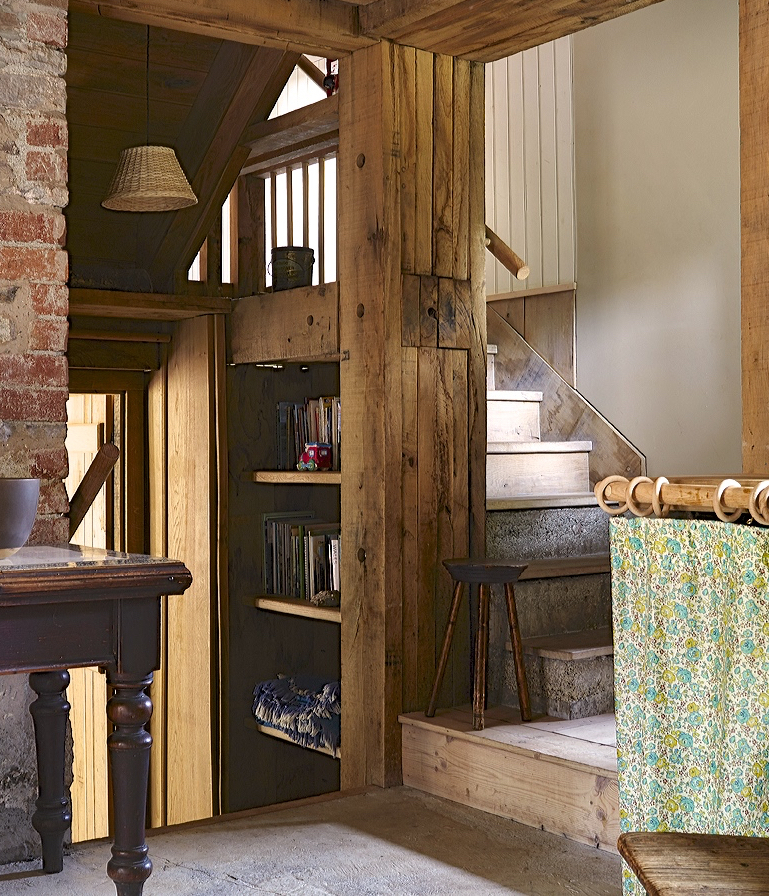
Restoration and an extension to the remains of a 17th century cottage in the Brecon Beacons National Park. Built by Charles Smith and John Davey.
Shelving and storage is integrated into the structure and stair.
13 / 23
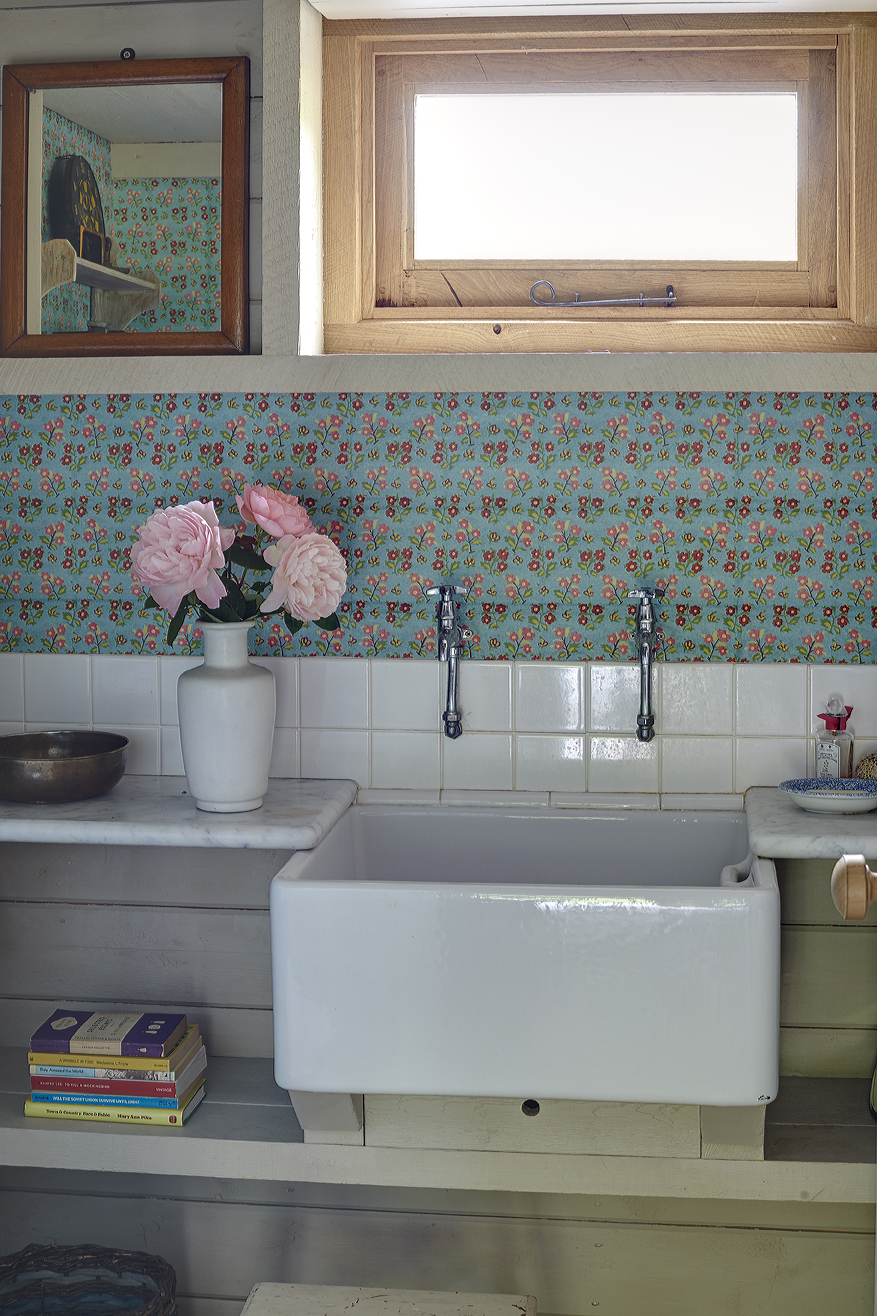
Restoration and an extension to the remains of a 17th century cottage in the Brecon Beacons National Park. Built by Charles Smith and John Davey.
14 / 23
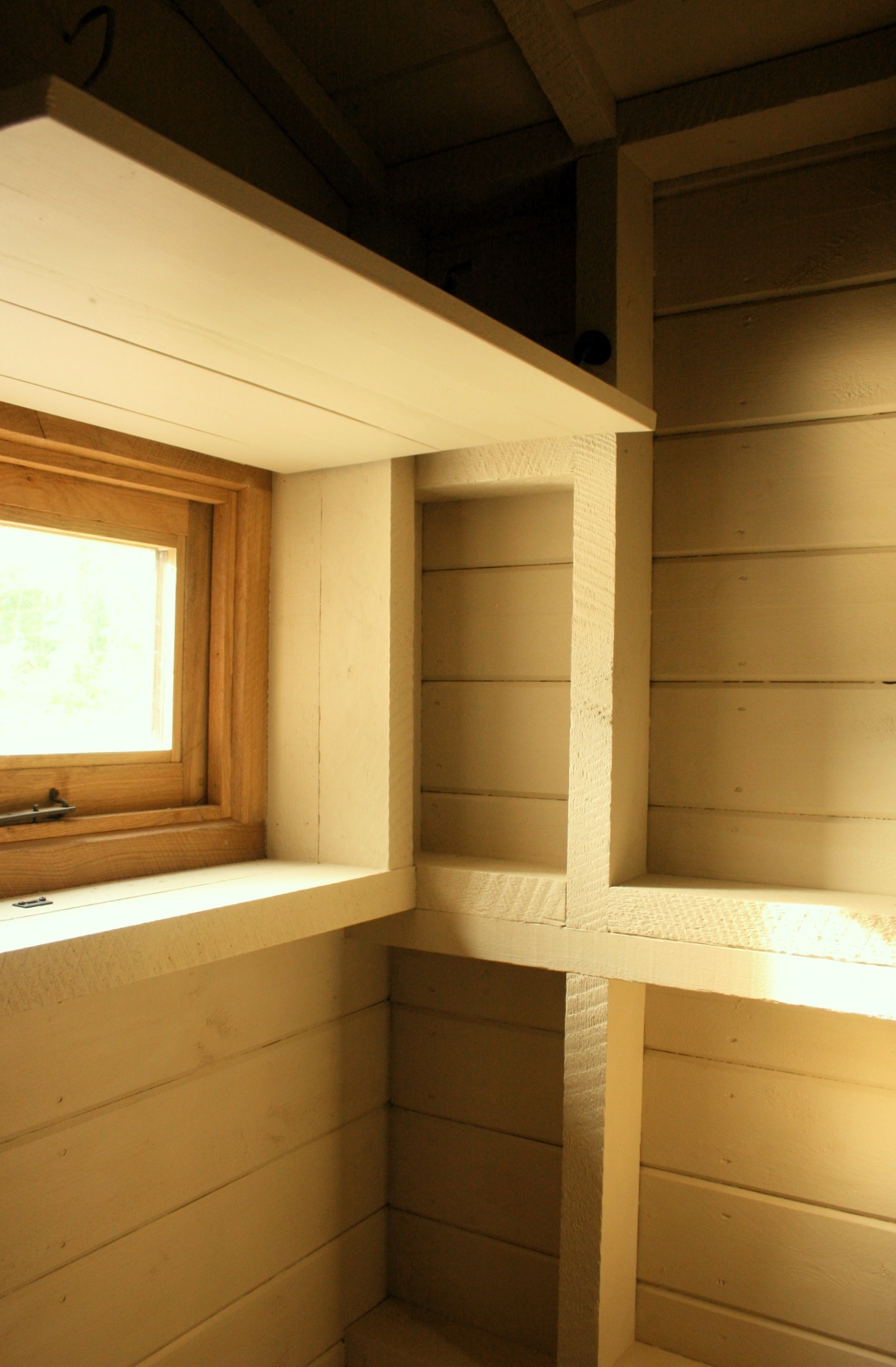
Restoration and an extension to the remains of a 17th century cottage in the Brecon Beacons National Park. Built by Charles Smith and John Davey.
Expressed stud work & painted top hung shutter to the toilet.
15 / 23
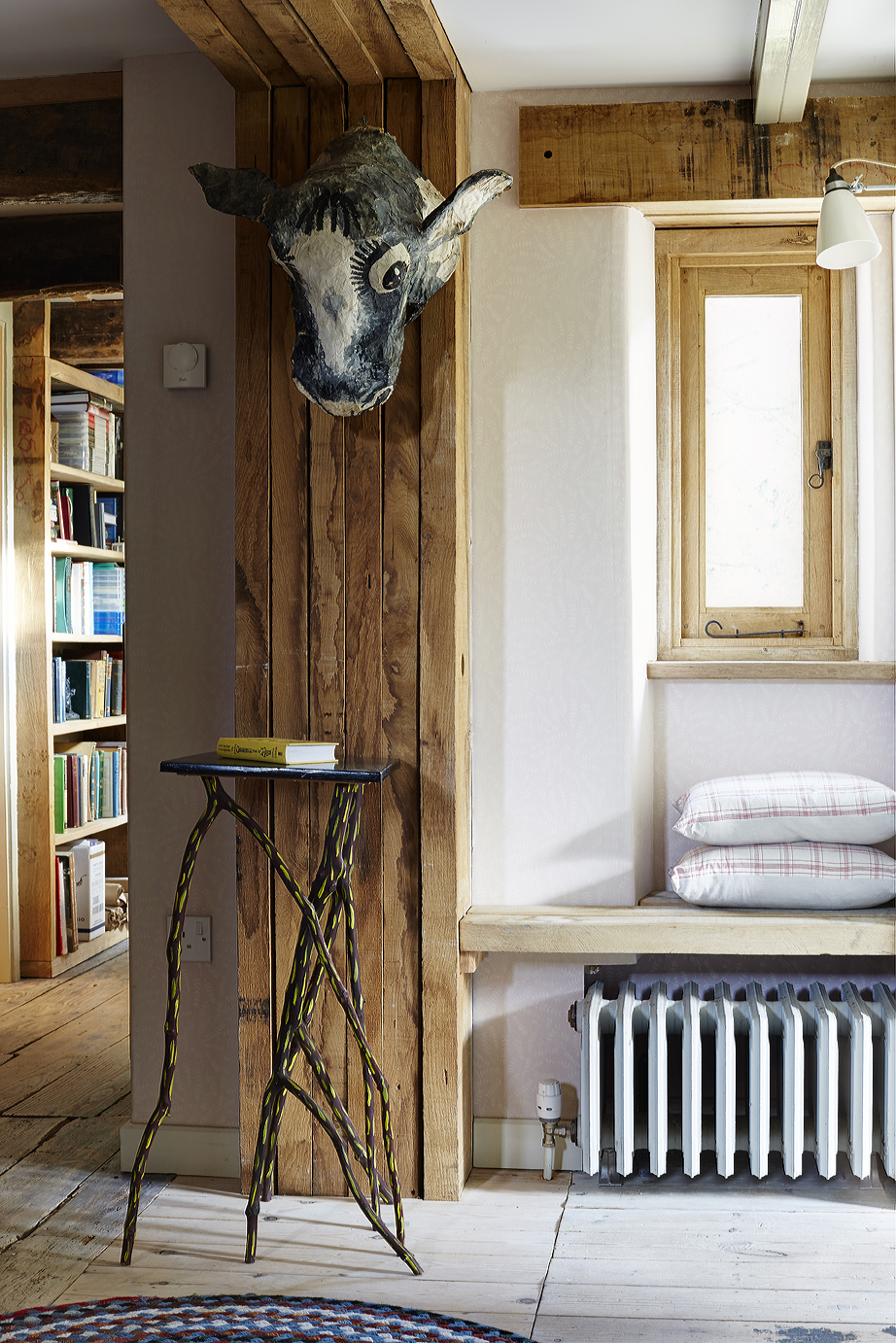
Restoration and an extension to the remains of a 17th century cottage in the Brecon Beacons National Park. Built by Charles Smith and John Davey.
16 / 23
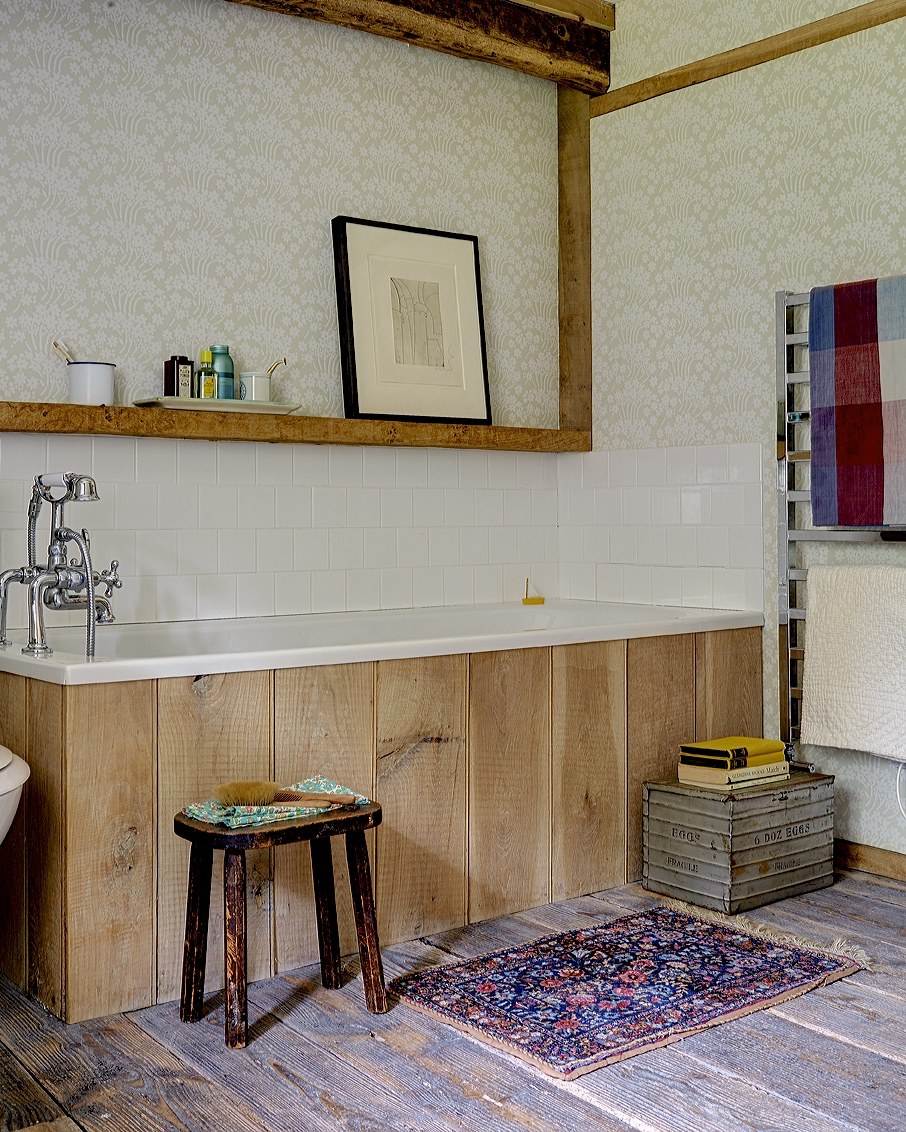
Restoration and an extension to the remains of a 17th century cottage in the Brecon Beacons National Park. Built by Charles Smith and John Davey.
Shelves are formed from the oak stud work in the partition walls.
17 / 23
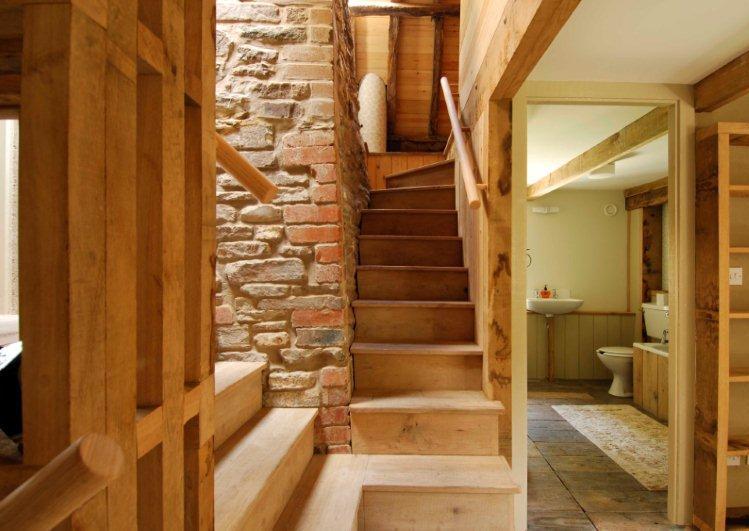
Restoration and an extension to the remains of a 17th century cottage in the Brecon Beacons National Park. Built by Charles Smith and John Davey.
The new oak structure, stair & partitions blend with retained stone work, floorboards & roof structure.
18 / 23
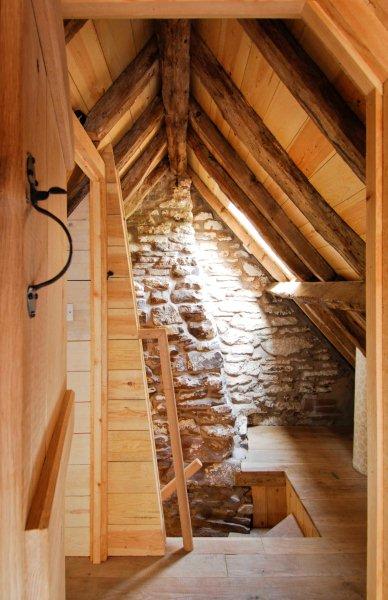
Restoration and an extension to the remains of a 17th century cottage in the Brecon Beacons National Park. Built by Charles Smith and John Davey.
The existing oak roof construction is fully expressed by building a new, separate and fully insulated roof structure over.
19 / 23
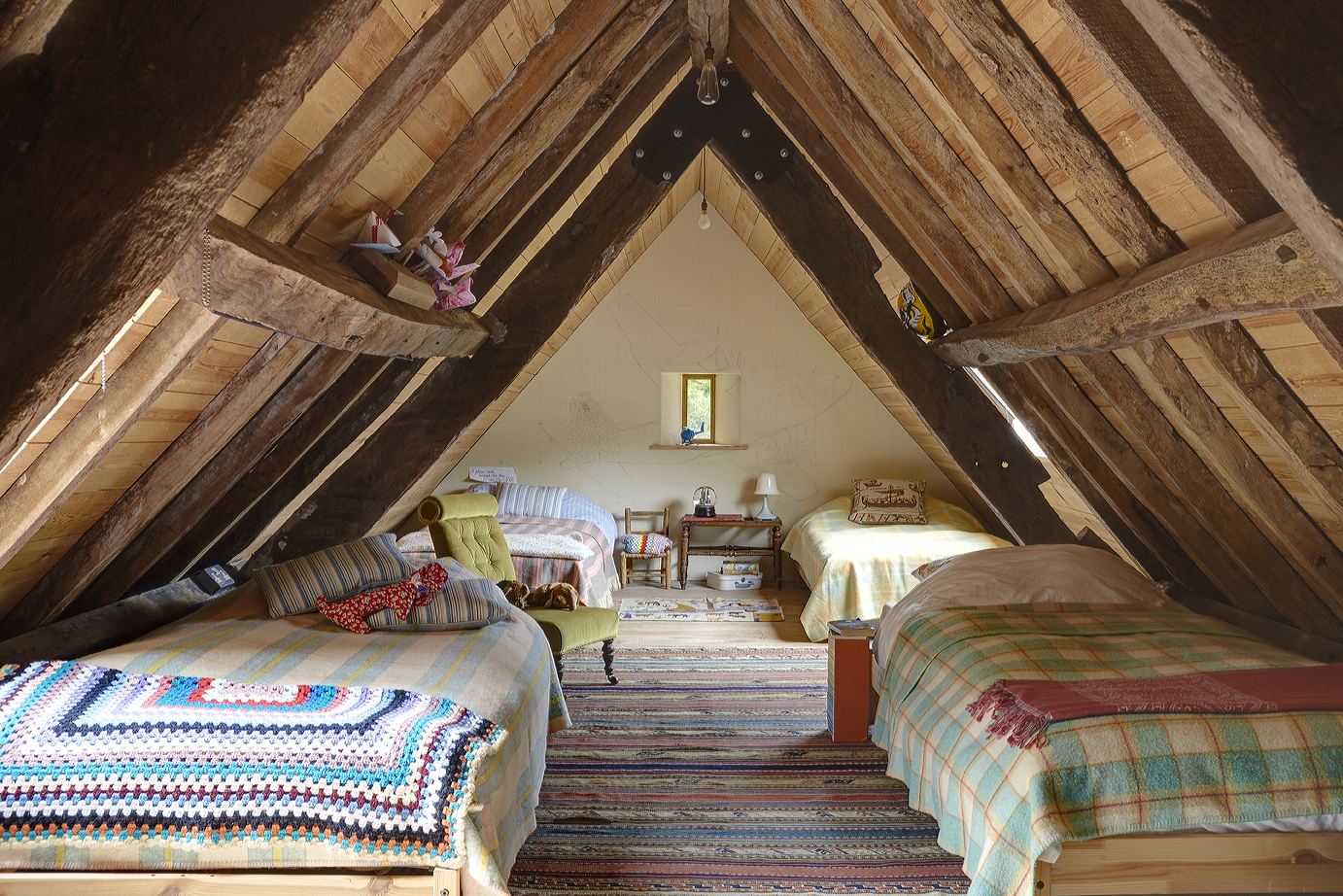
Restoration and an extension to the remains of a 17th century cottage in the Brecon Beacons National Park. Built by Charles Smith and John Davey.
The junction between the old & new construction is marked by the end of the oak roof structure.
20 / 23
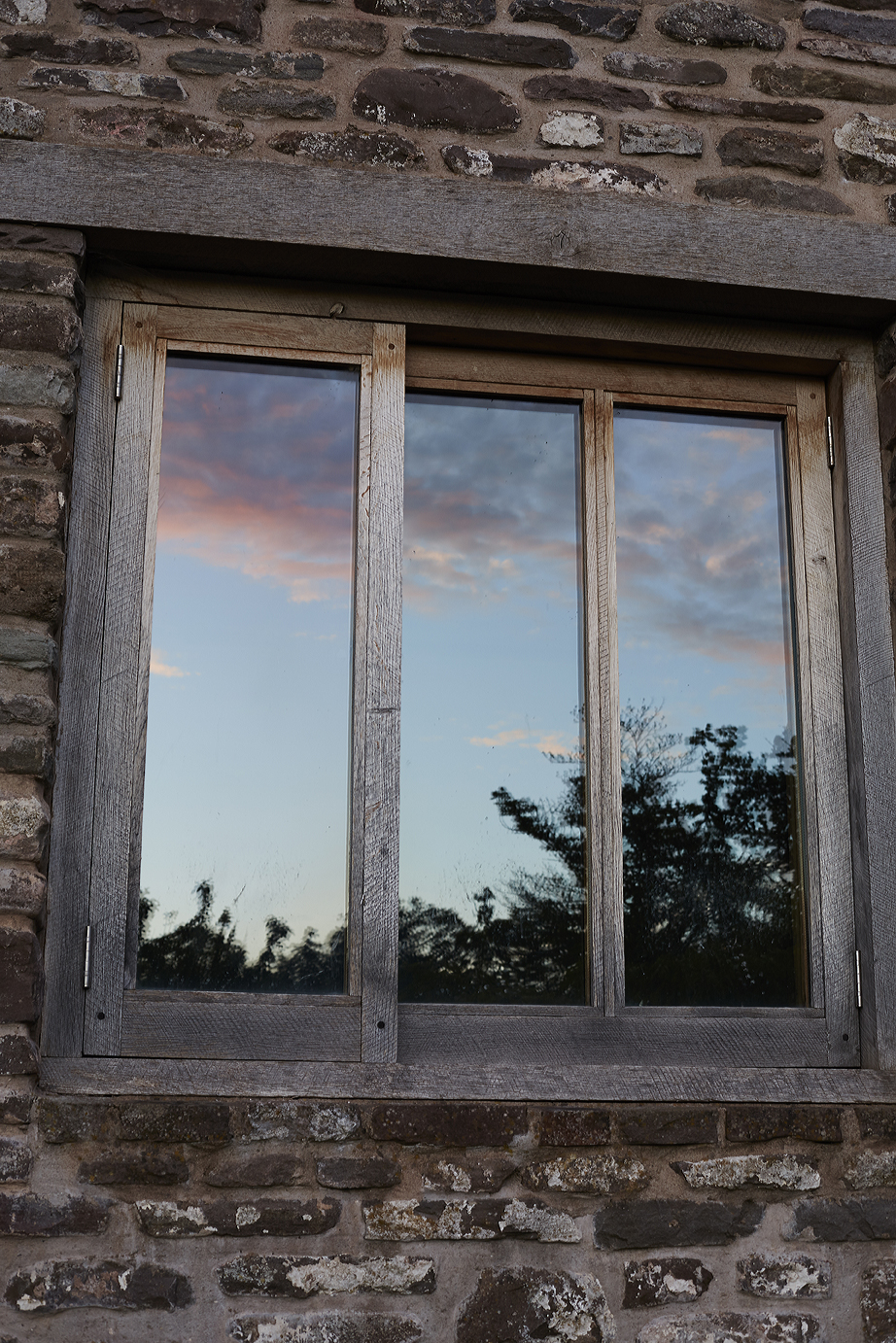
Restoration and an extension to the remains of a 17th century cottage in the Brecon Beacons National Park. Built by Charles Smith and John Davey.
Vertical window divisions are simplified & glazing increased by staggering the sashes & overlapping the meeting stiles.
21 / 23
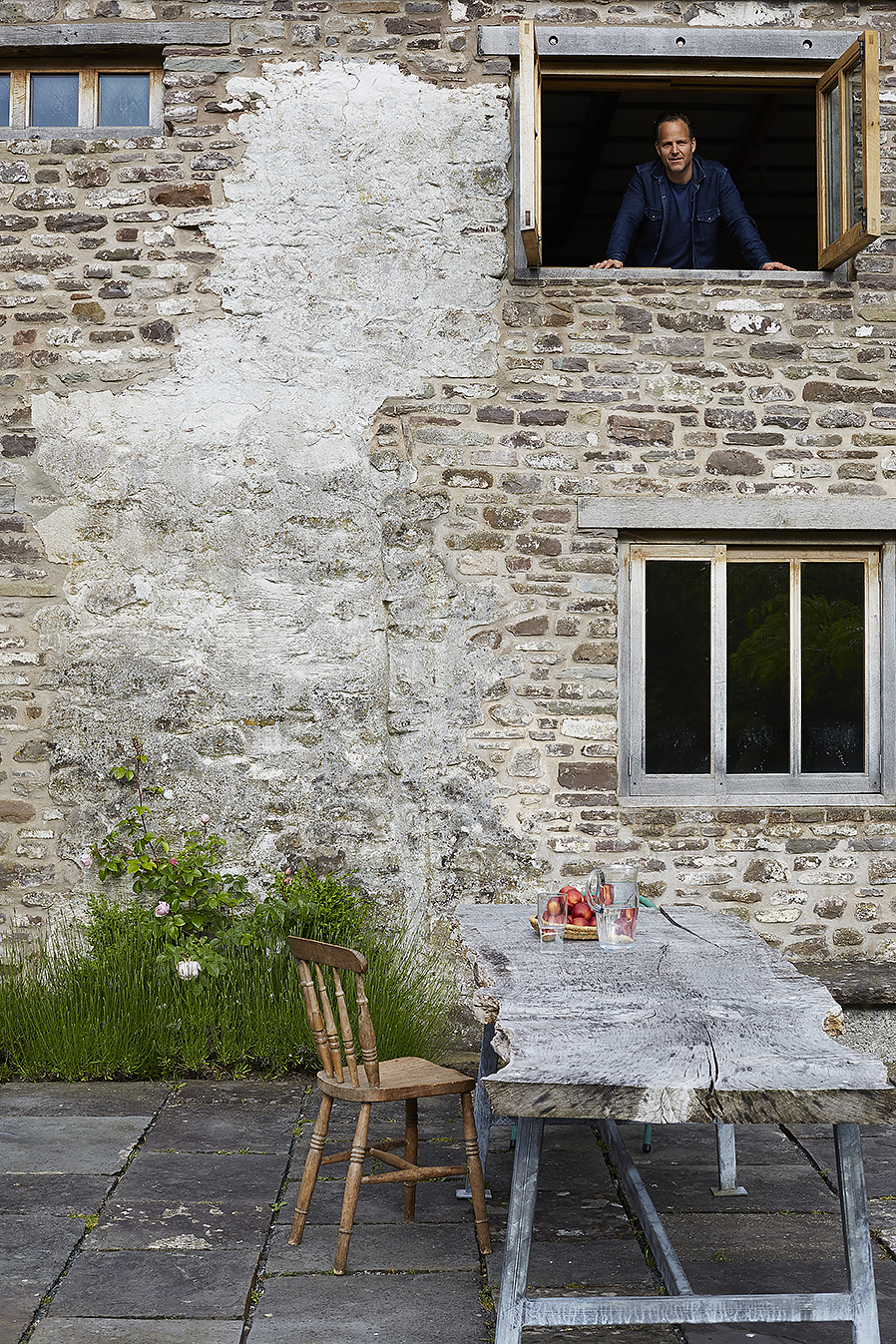
Restoration and an extension to the remains of a 17th century cottage in the Brecon Beacons National Park. Built by Charles Smith and John Davey.
Lime wash marks the old stonework & reused stone.
22 / 23
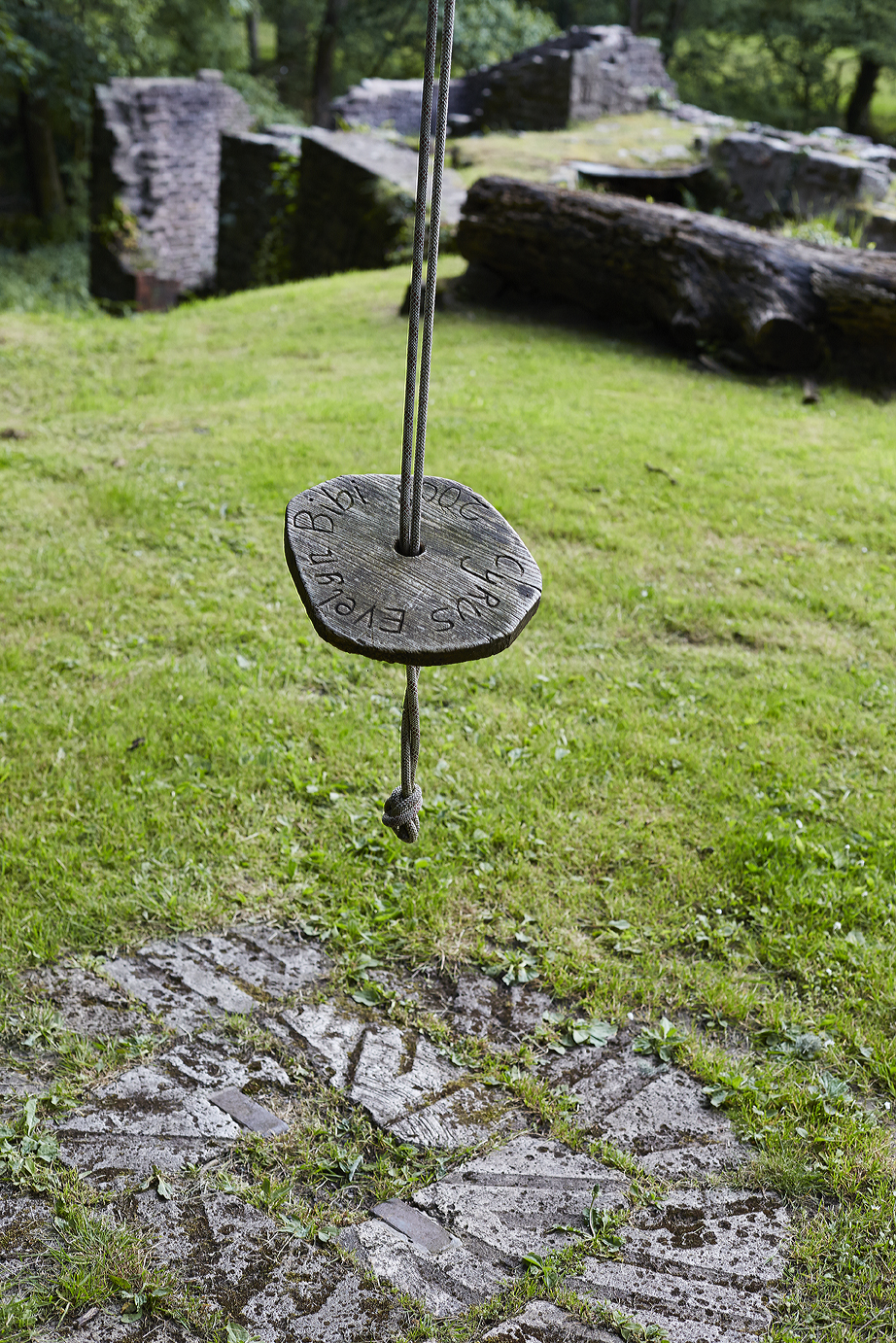
Restoration and an extension to the remains of a 17th century cottage in the Brecon Beacons National Park. Built by Charles Smith and John Davey.
23 / 23