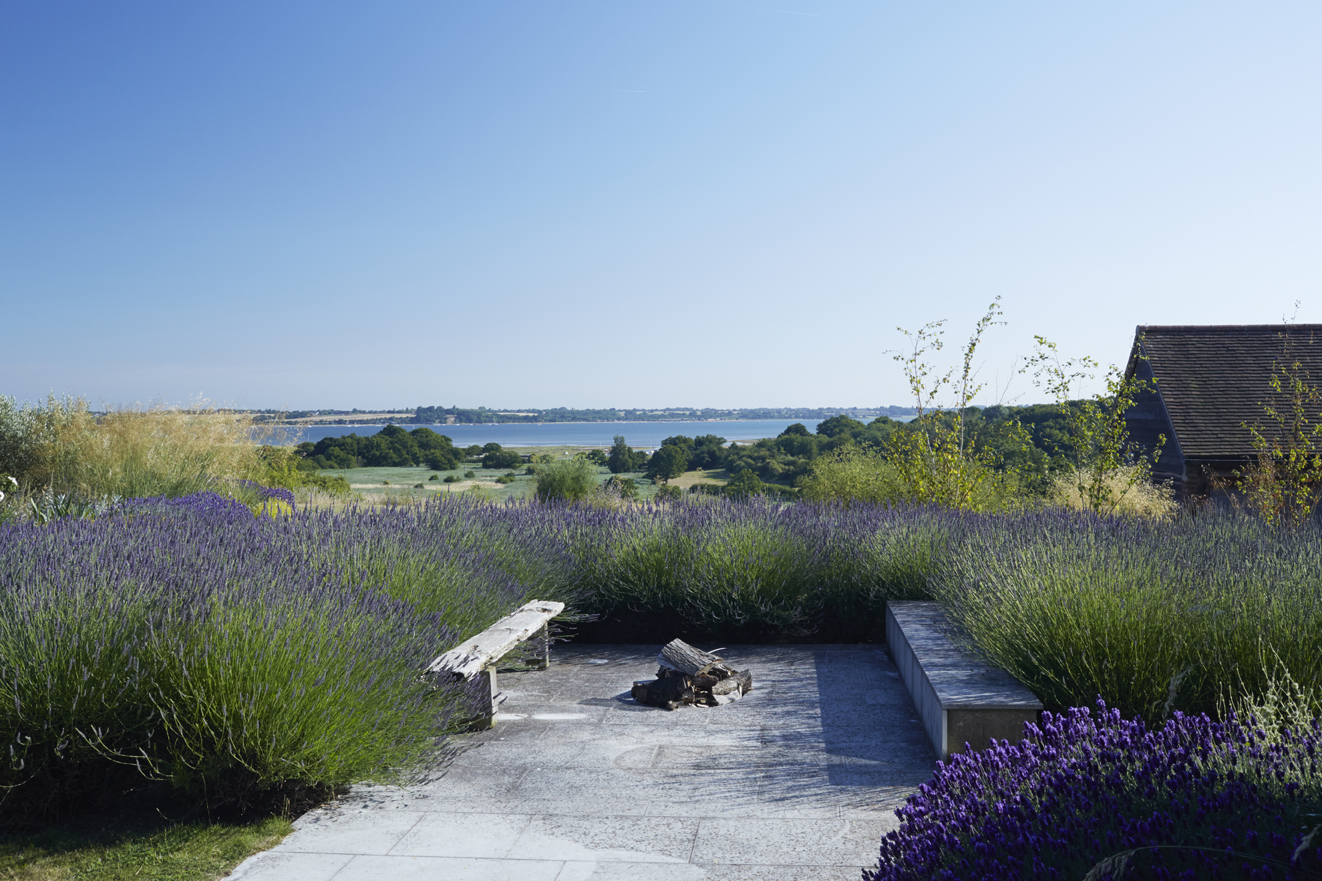
Wall Farm
Conversion of a sprawling collection of barns & outbuildings in an agrarian landscape. Built by Cubitt Theobald.
A bank of lavender & the lower studio building frame a view of the Stour Estuary from the fire-pit.
1 / 15


Conversion of a sprawling collection of barns & outbuildings in an agrarian landscape. Built by Cubitt Theobald.
A bank of lavender & the lower studio building frame a view of the Stour Estuary from the fire-pit.
1 / 15
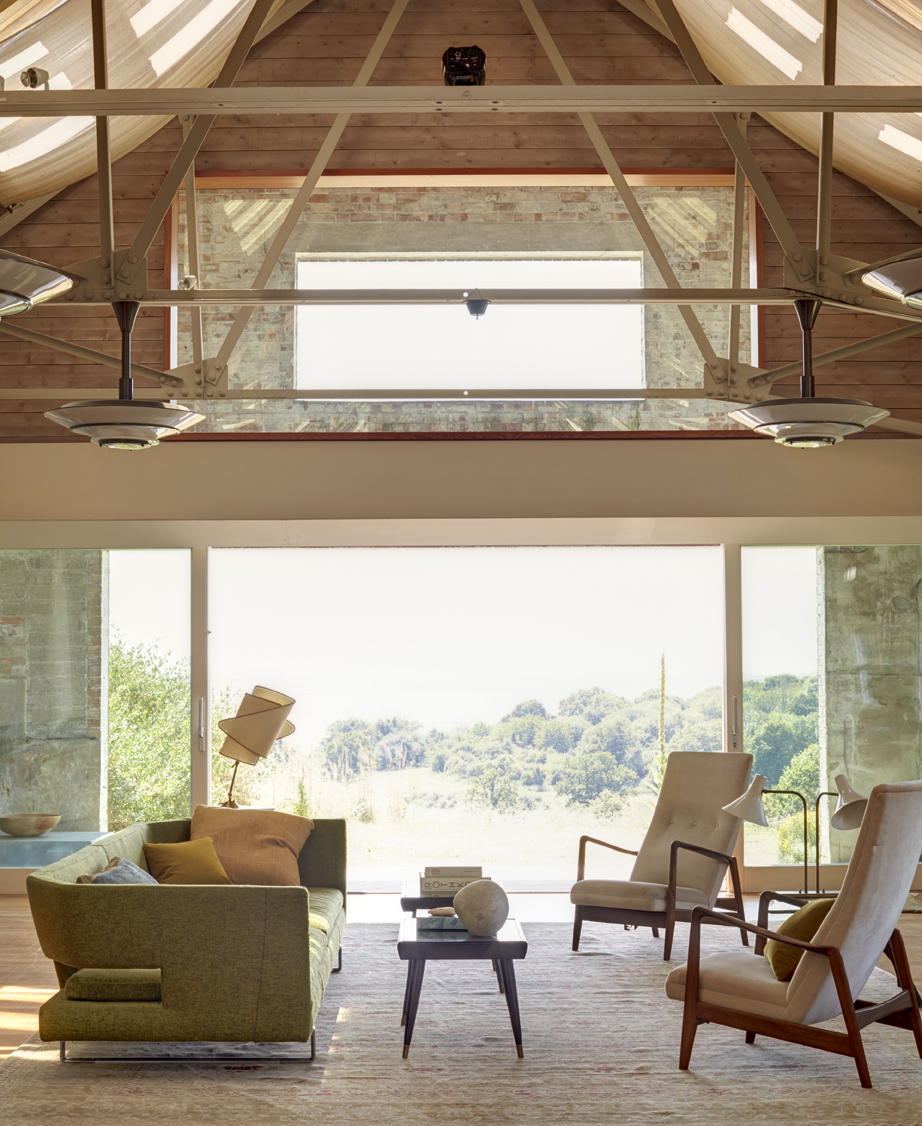
Conversion of a sprawling collection of barns & outbuildings in an agrarian landscape. Built by Cubitt Theobald.
The original barn openings & construction are visible within the shallow porch which frames the view.
2 / 15
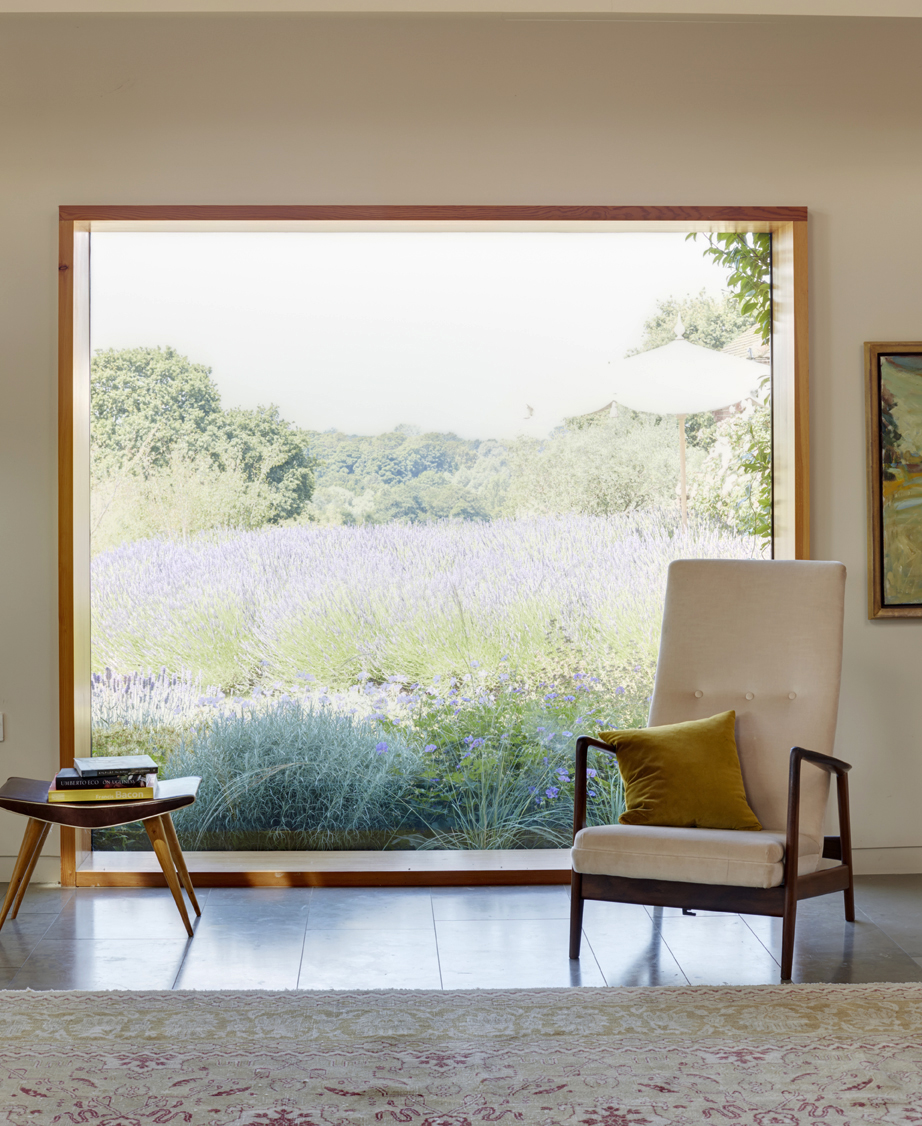
Conversion of a sprawling collection of barns & outbuildings in an agrarian landscape. Built by Cubitt Theobald.
3 / 15
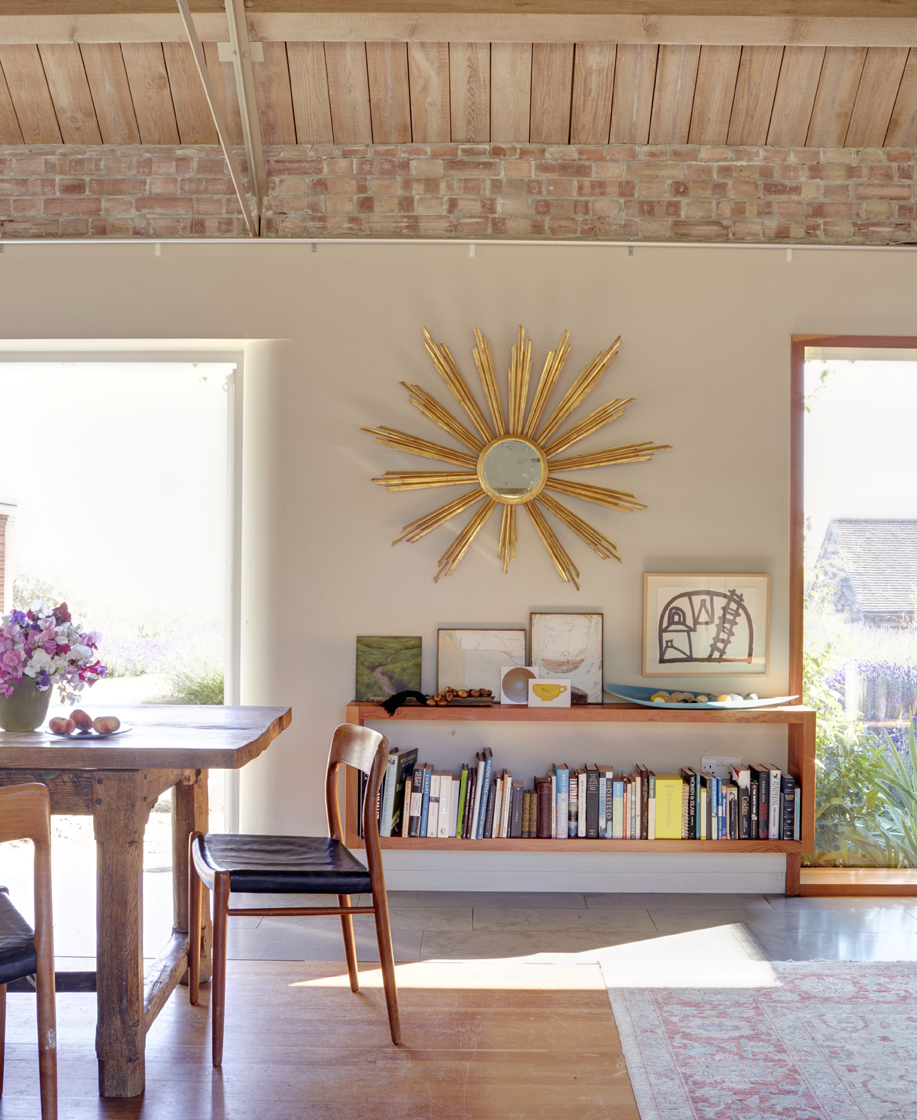
Conversion of a sprawling collection of barns & outbuildings in an agrarian landscape. Built by Cubitt Theobald.
The original brickwork & roof structure & finishes are visible above a new insulated plasterboard lining which curves & wraps around the interior.
4 / 15
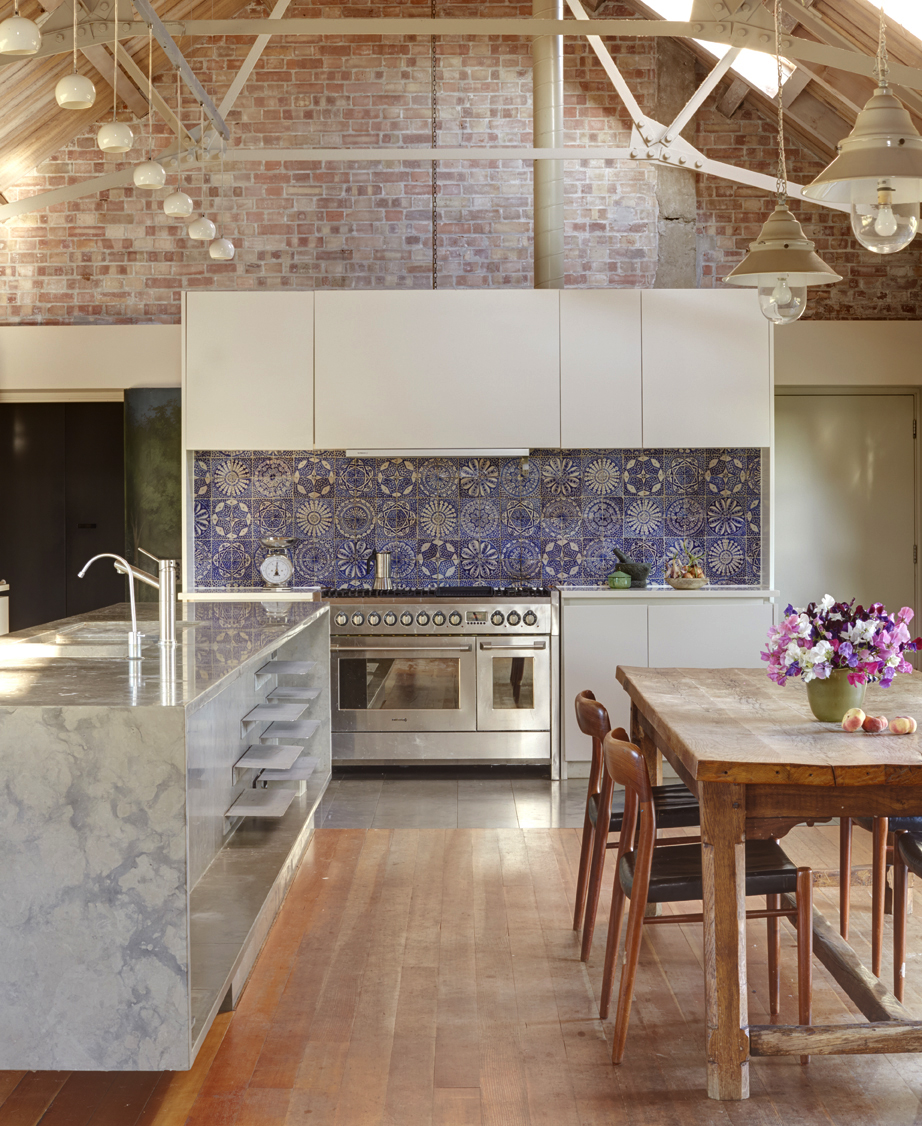
Conversion of a sprawling collection of barns & outbuildings in an agrarian landscape. Built by Cubitt Theobald.
The large open spaces of the barn are structured by freestanding plinths and cupboards & walls.
5 / 15
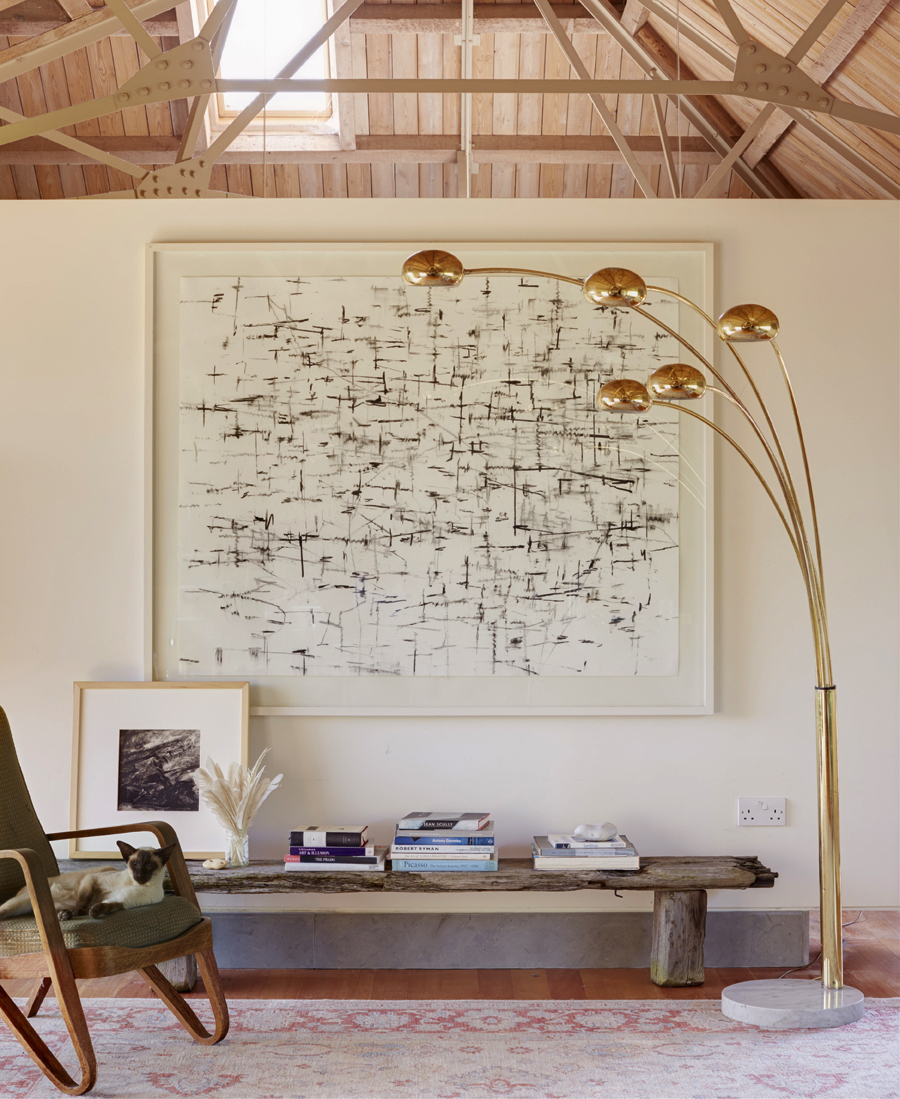
Conversion of a sprawling collection of barns & outbuildings in an agrarian landscape. Built by Cubitt Theobald.
6 / 15
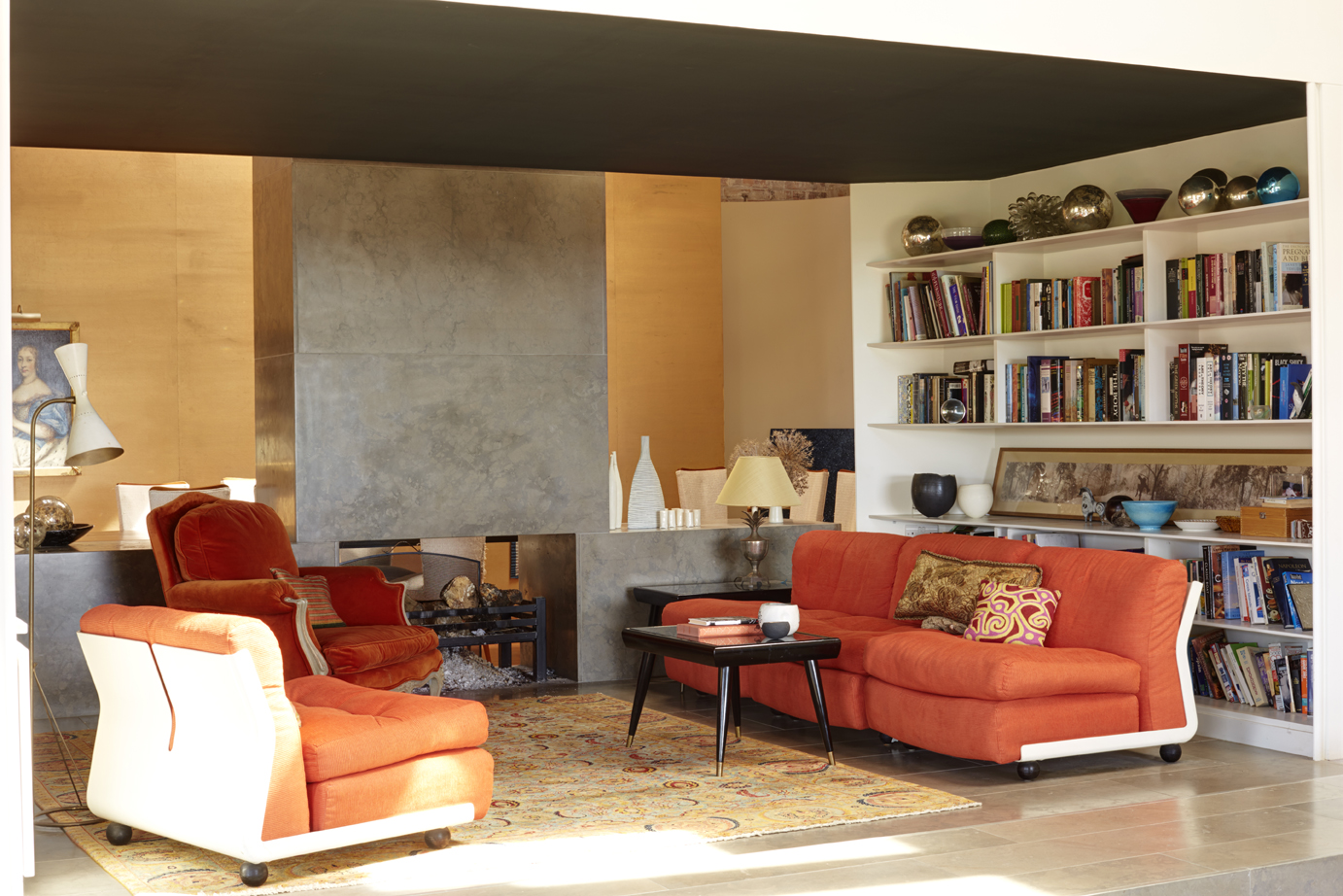
Conversion of a sprawling collection of barns & outbuildings in an agrarian landscape. Built by Cubitt Theobald.
A sitting area is framed within the larger barn by the freestanding fireplace & a white painted timber pavilion with shelves & cupboards.
7 / 15
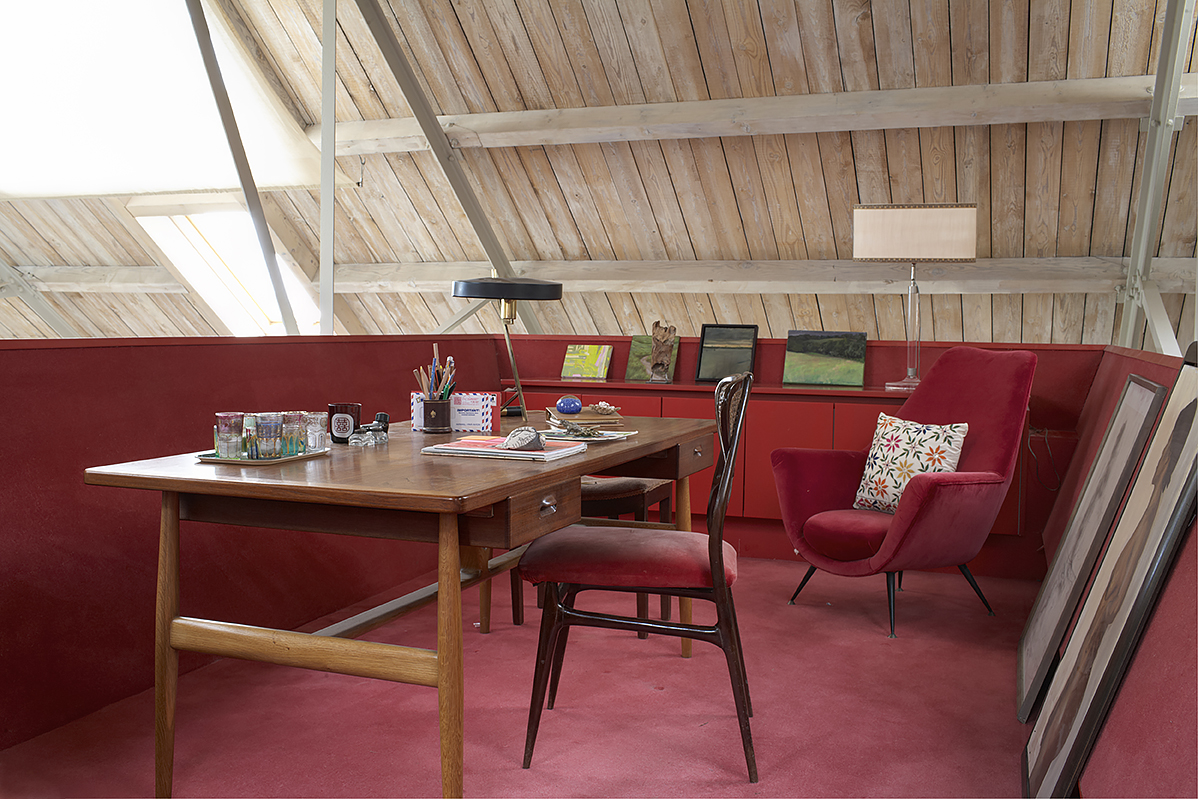
Conversion of a sprawling collection of barns & outbuildings in an agrarian landscape. Built by Cubitt Theobald.
A hidden back stair to the pavilion leads to a carpeted nest-like study above.
8 / 15
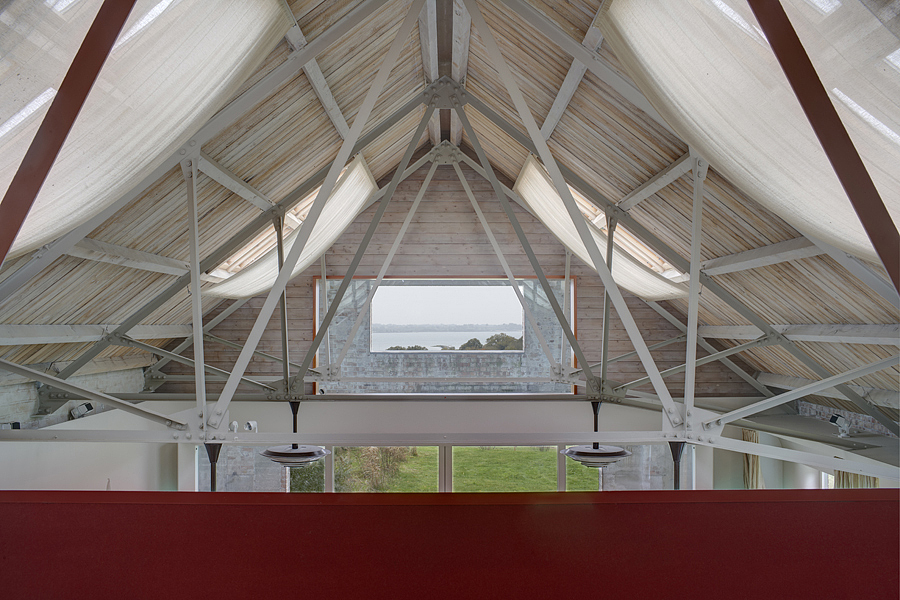
Conversion of a sprawling collection of barns & outbuildings in an agrarian landscape. Built by Cubitt Theobald.
Looking to the view over the living room from the study. The large internal volumes of the barn have been retained.
9 / 15
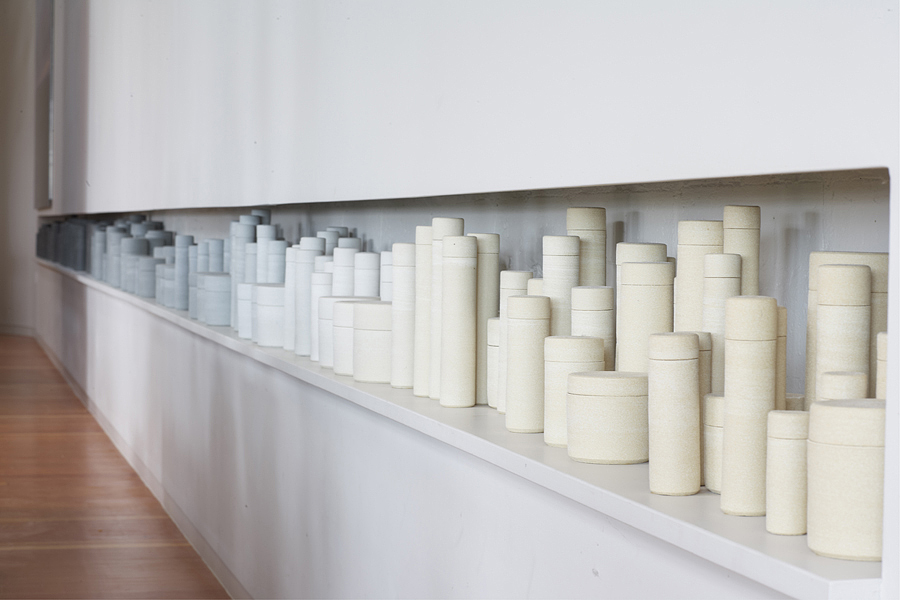
Conversion of a sprawling collection of barns & outbuildings in an agrarian landscape. Built by Cubitt Theobald.
A site specific pottery installation has been incorporated into a low 14 metre long shelf which runs the length of the main barn.
10 / 15
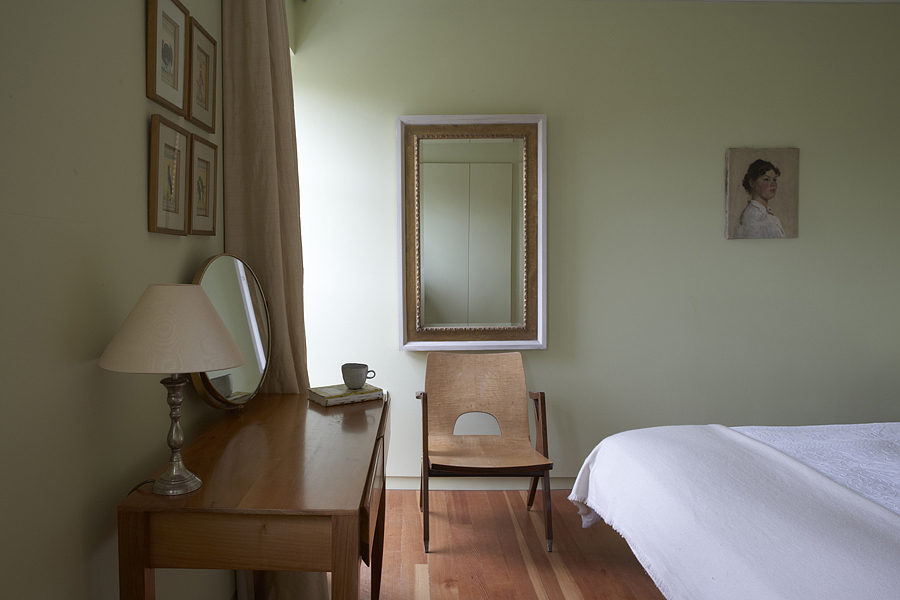
Conversion of a sprawling collection of barns & outbuildings in an agrarian landscape. Built by Cubitt Theobald.
Guest rooms & an office occupy the tower of a former grain store.
11 / 15
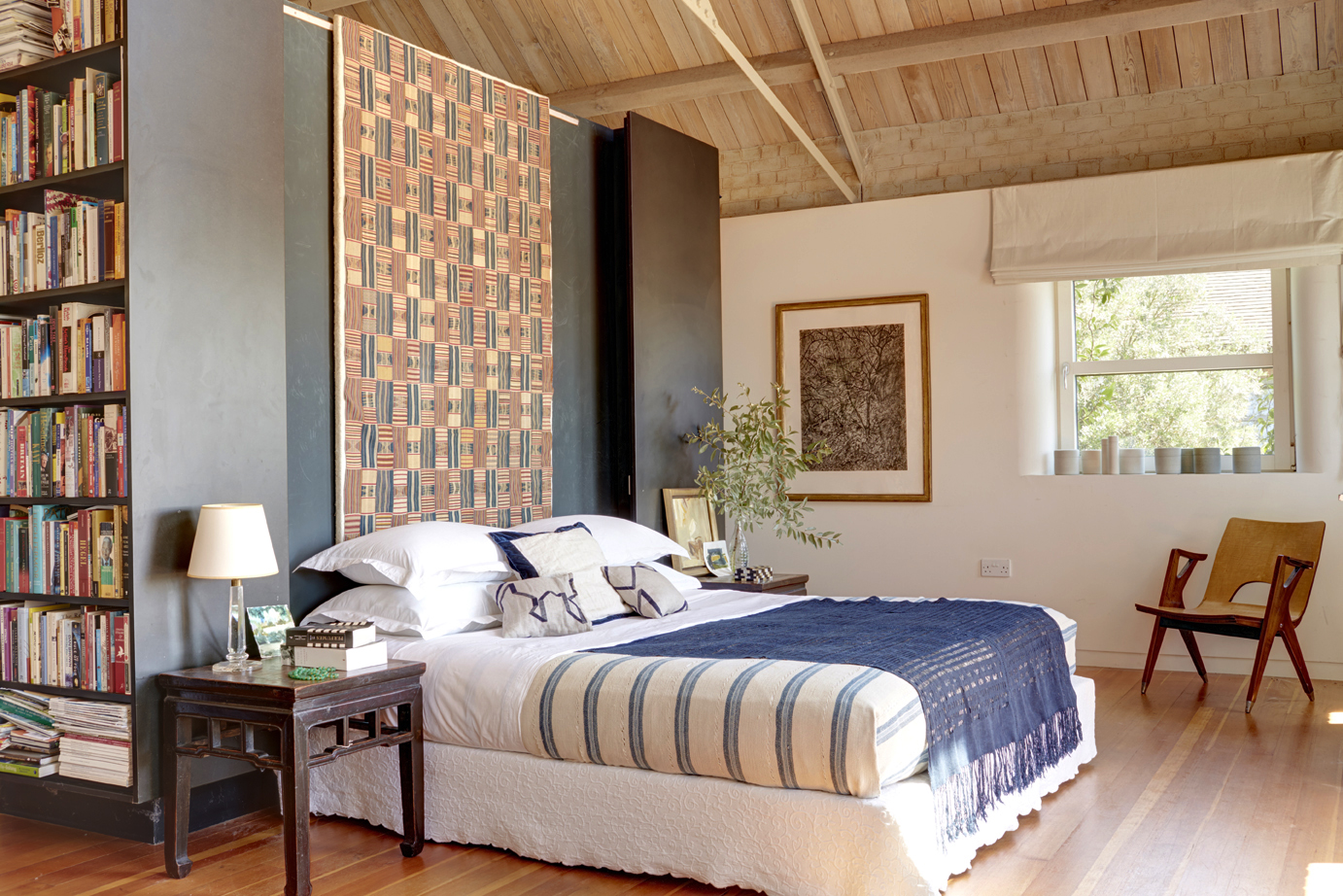
Conversion of a sprawling collection of barns & outbuildings in an agrarian landscape. Built by Cubitt Theobald.
12 / 15
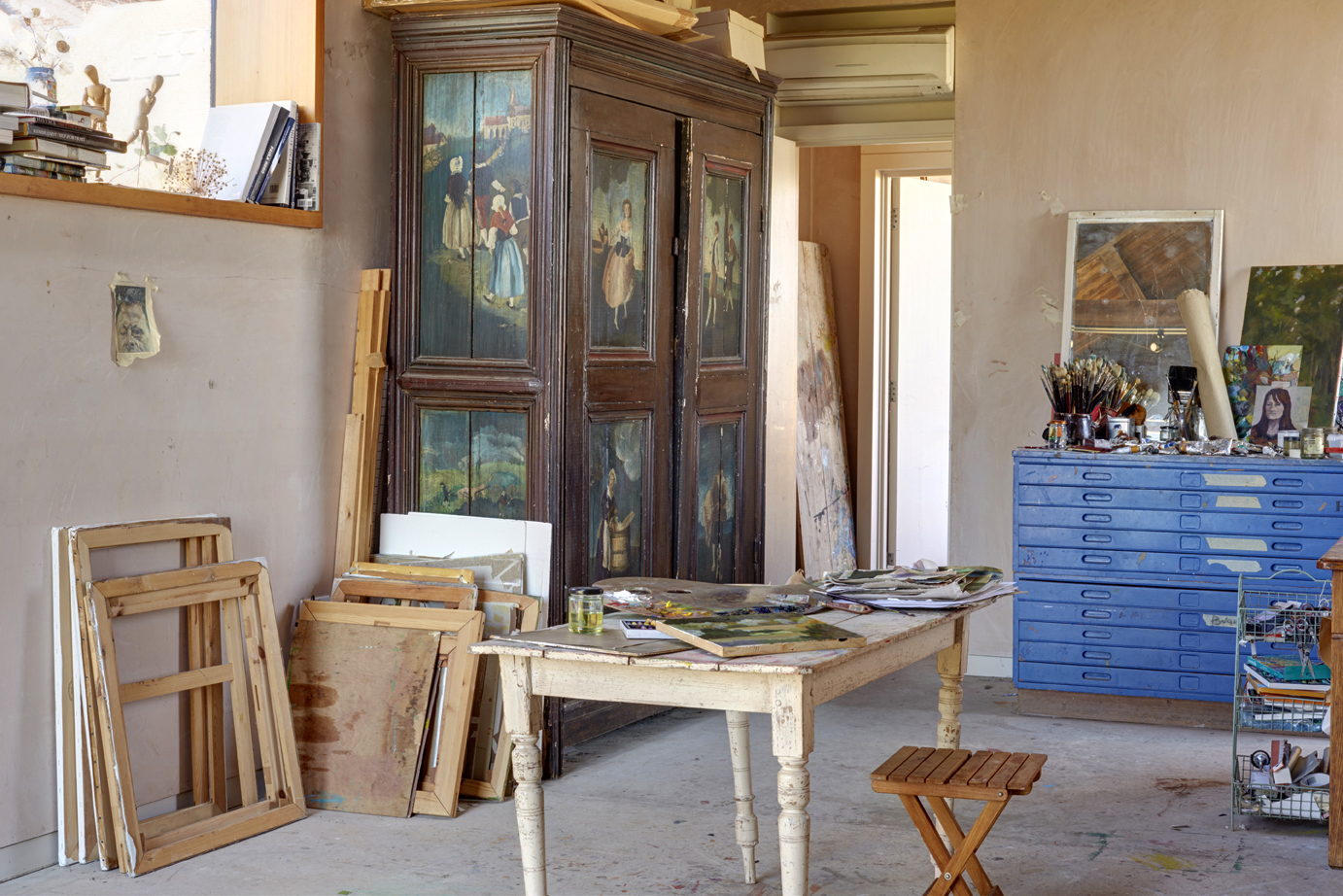
Conversion of a sprawling collection of barns & outbuildings in an agrarian landscape. Built by Cubitt Theobald.
13 / 15
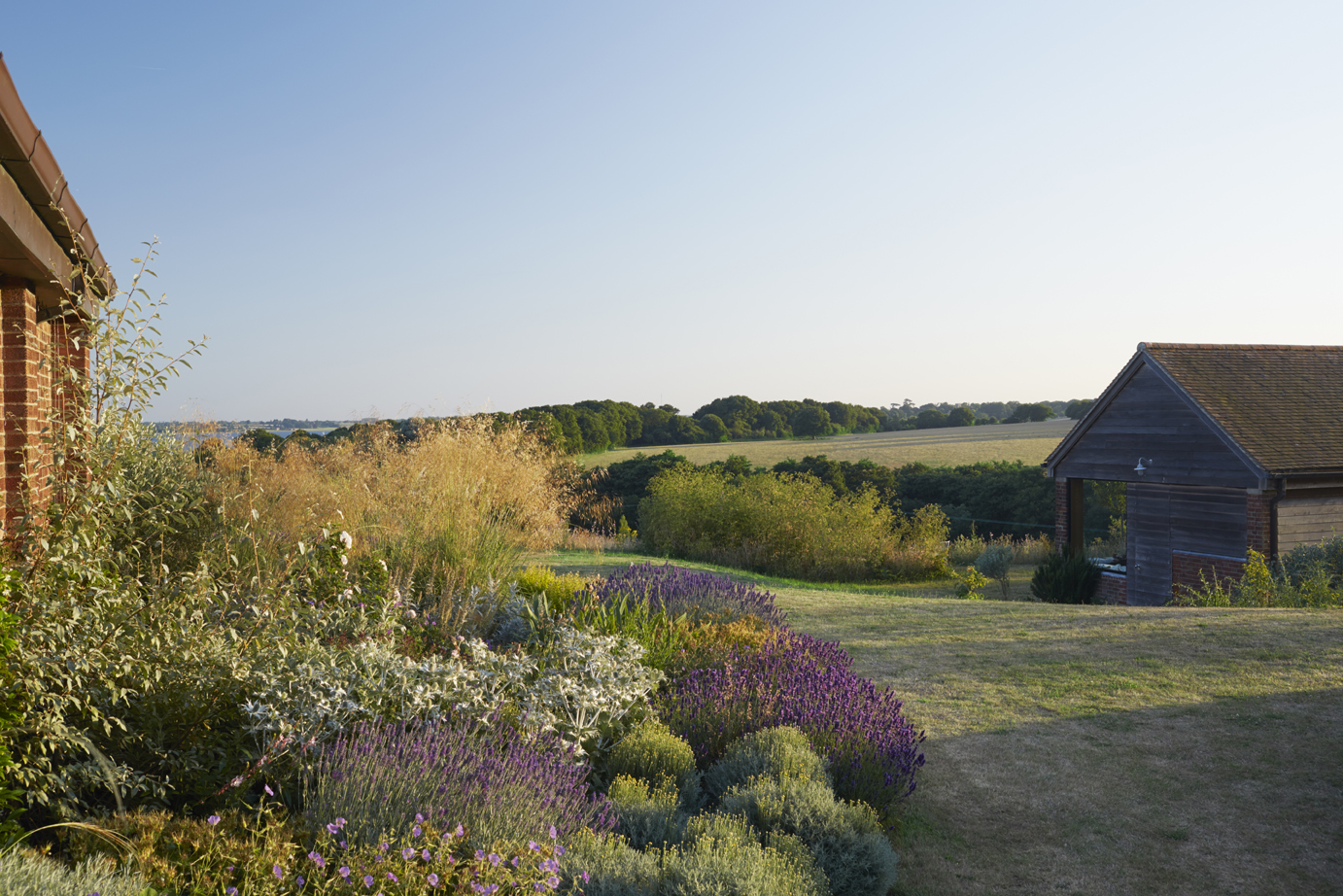
Conversion of a sprawling collection of barns & outbuildings in an agrarian landscape. Built by Cubitt Theobald.
14 / 15
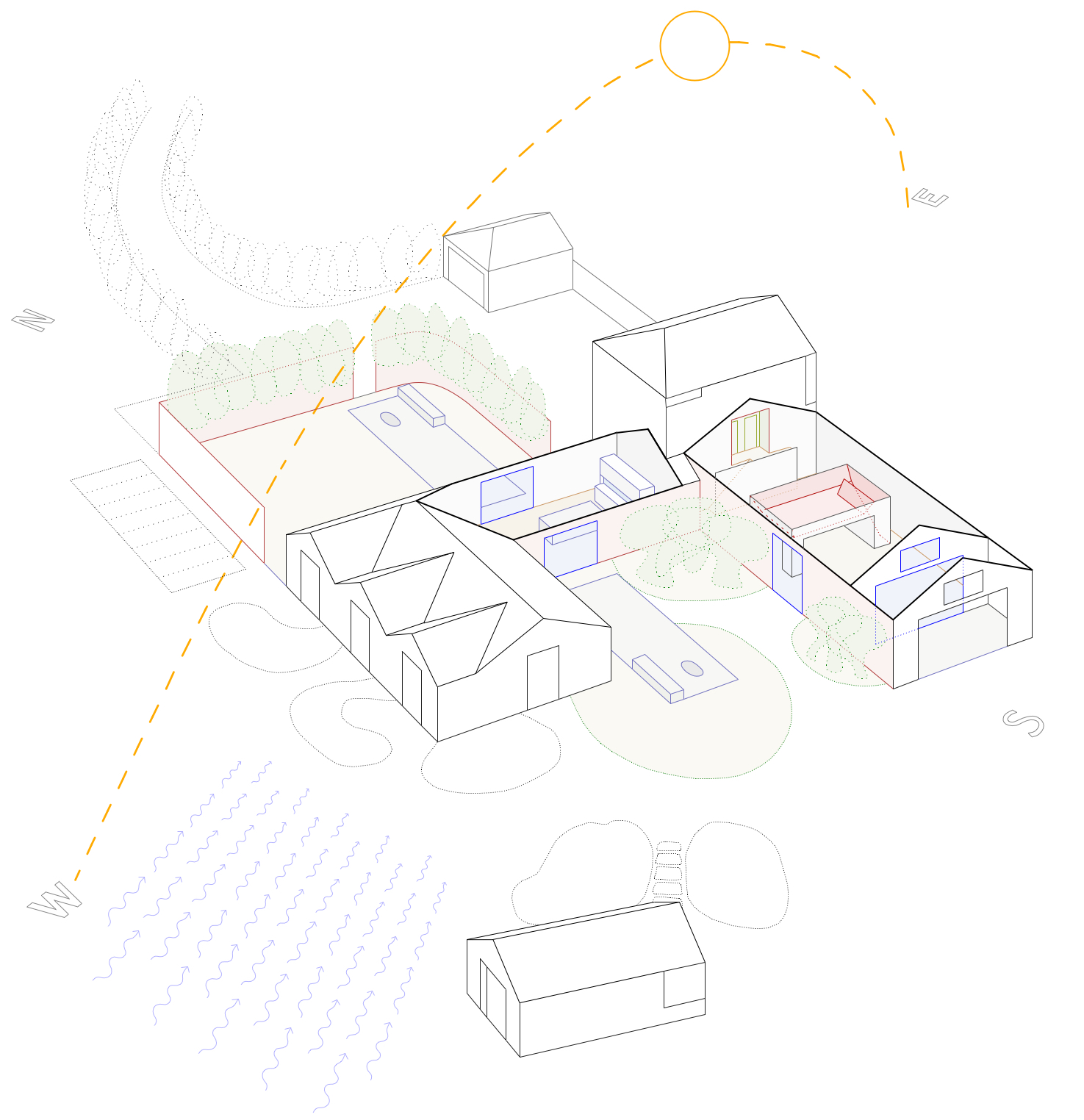
Conversion of a sprawling collection of barns & outbuildings in an agrarian landscape. Built by Cubitt Theobald.
Site diagram showing sunlight, winds & the main living space in relation to the walled garden & outdoor terraces.
15 / 15